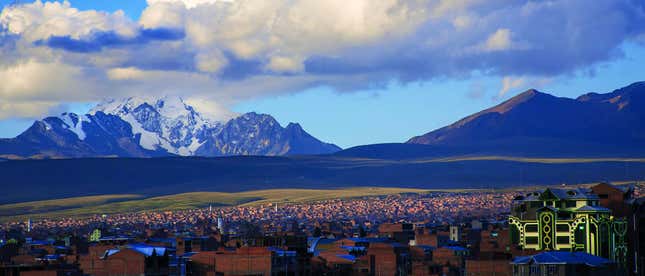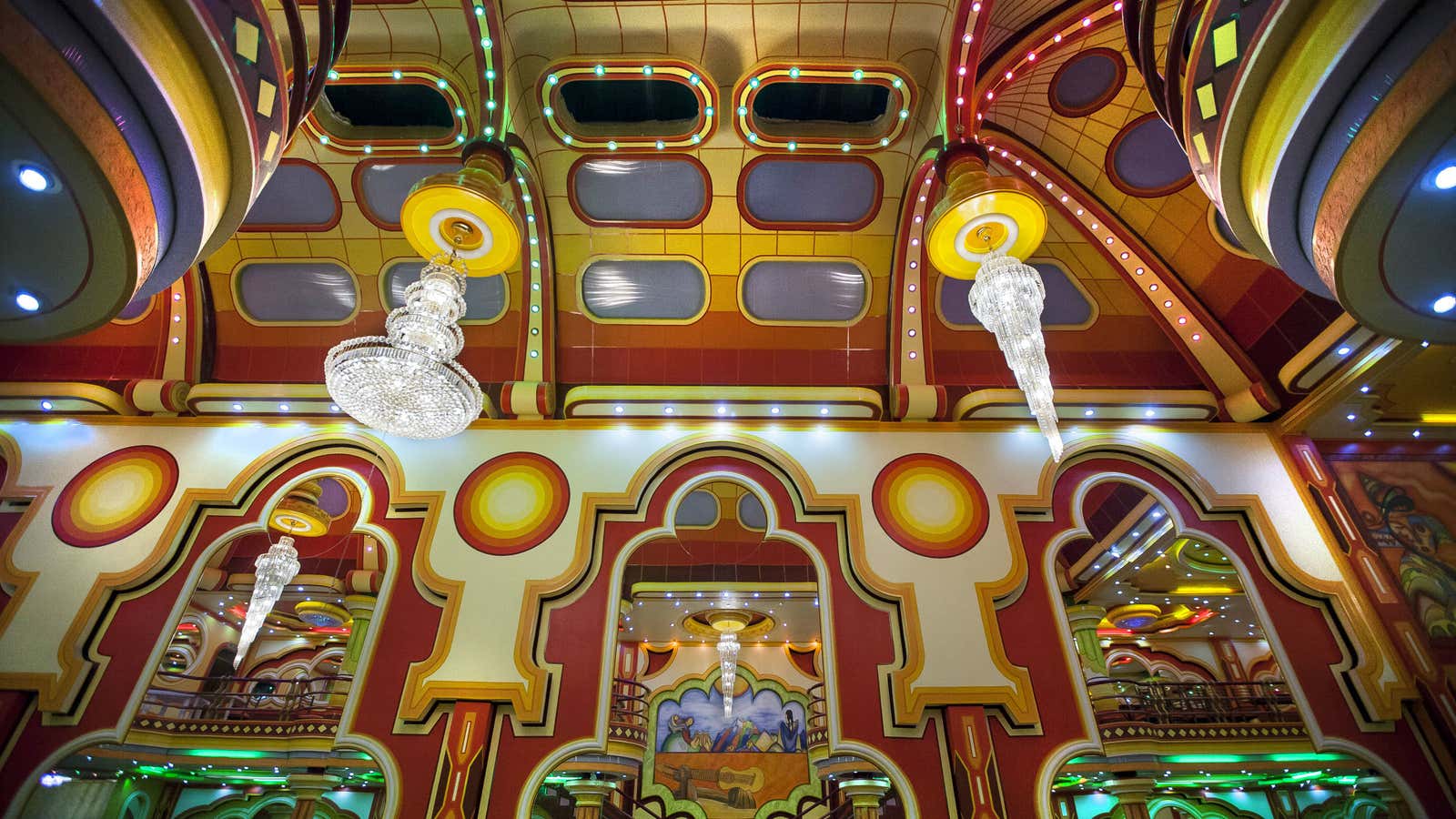The architect Freddy Mamani Silvestre’s extravagant urban mansions in El Alto, Bolivia, have been derided as kitschy-looking cohetillos, meaning “spaceships”—giving his work the nickname “spaceship architecture.”
But the admirers of Freddy Mamani, as he is generally known, say his colorful ”new Andean” style has also served to reinvent a city once aesthetically monochromatic, and that he has found a way to bring traditional Andean and Tiwanaku cultures into an urban setting.
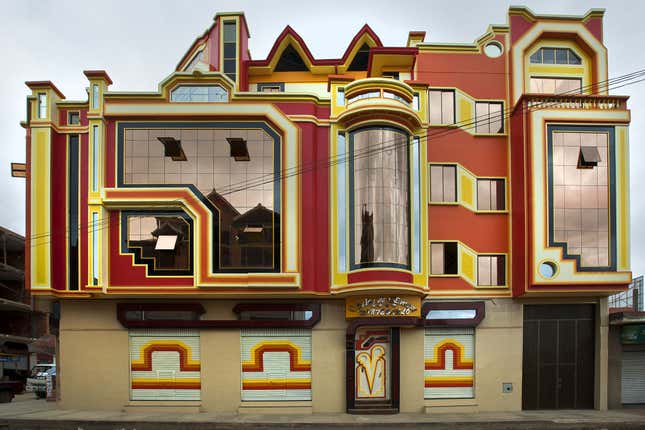
A recent show at London’s Architectural Association School of Architecture displayed a four-piece exhibit of Mamani’s architecture titled Salones de Eventos, or Party Hall. A documentary is in production detailing the architect’s life and architecture as well.
An Aymaran architect, Mamani was a pioneer of this architectural style, says Elisabetta Andreoli, an architectural historian and co-author of The Architecture of Freddy Mamani Silvestre. Quartz tried to speak with Mamani directly, but was unable to reach him after several phone calls.
Originally from rural La Paz, a city near El Alto, Mamani, who according to Andreoli is around 41 years old, started laying bricks at the age of 14 (link in Spanish). Later he went to engineering school.
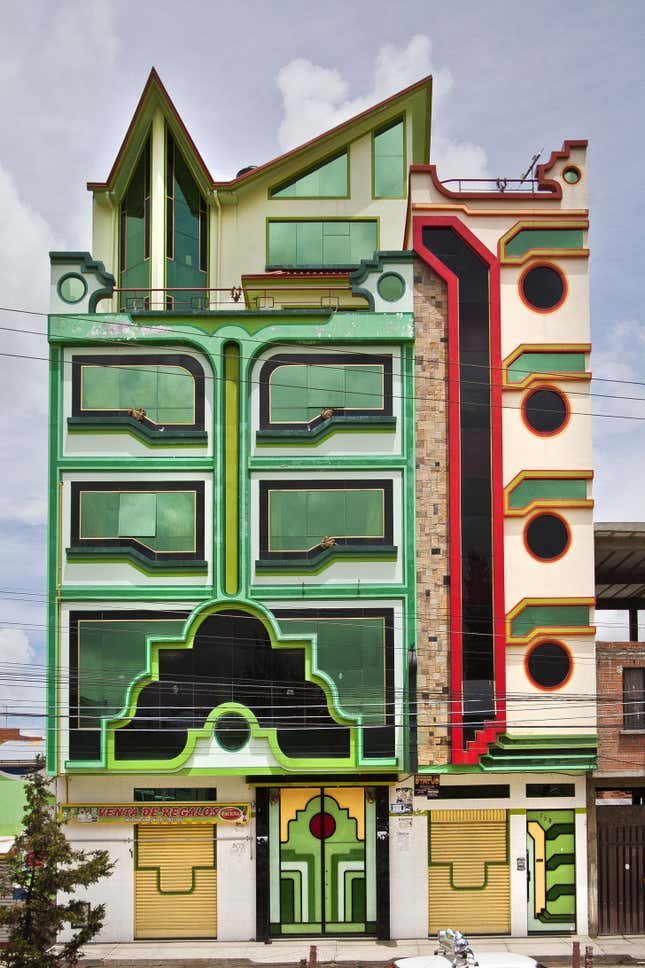
An indigenous group making up 25% of the Bolivian population, the Aymara have long been marginalized in Bolivian society. Commonly called “cholo” or “chola,” a pejorative term for indigenous people, many have migrated over the past decade from rural areas to El Alto, which is now known as the Aymara capital.
When Bolivia’s Aymaran current president, Evo Morales, was elected in 2005, he gave the indigenous groups greater political autonomy and the Aymara the courage to embark upon commercial ventures. Mamani’s architecture is a symbol of this newfound confidence and economic blossoming.
In El Alto, a town of extremes where what the New York Times called “Andean versions of the suburban McMansion” tower over much more modest homes, Mamani has become one of the most sought-out architects. He is especially popular with the Aymara traders who purchase Mamani’s flamboyant “cholets”—a blend of the words “chola” and “chalet” (paywall)—to showcase their newly acquired wealth.
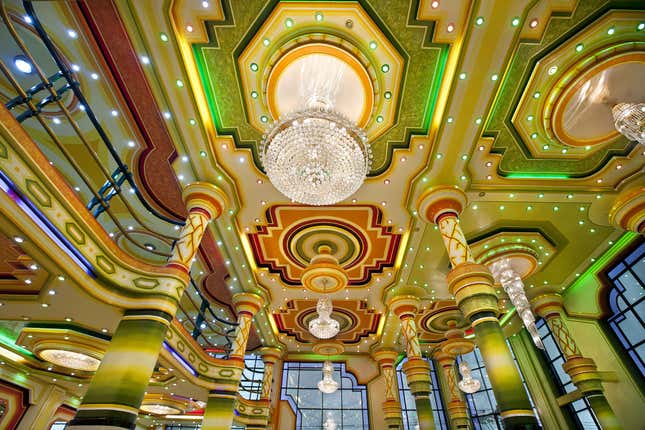
He has already built 60 cholets in the past eight years or so, according to the Financial Times, with 12 new ones underway, each costing $300,000 to $600,000. He adheres to a specific formula: On the first floor, space for shops; on floors two and three, large entertainment halls; on floors three and four, apartments; and on floor five, the owner’s “penthouse.”
As well as a status symbol for the emerging Aymara bourgeois, Mamani’s grandiose structures are “urban containers” for traditional cultures, Andreoli argues. Their bright colors and motifs—including crosses and circles—add a touch of Andean tradition. And the buildings’ grand ballrooms and ornate design allow for the kind of large gatherings and fiestas that Aymarans enjoy.
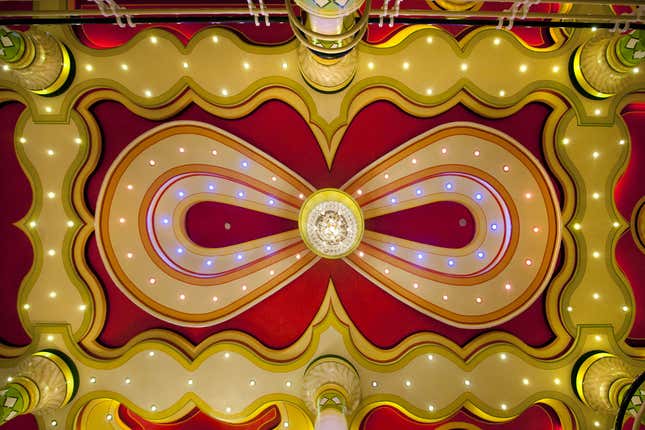
Here’s Andreoli’s description of the flashy interiors, captured in photographs by Alfredo Zeballos that are featured in the book The Architecture of Freddy Mamani Silvestre:
Rooms are large, two stories high, with areas set aside for music bands, bars and drinks storerooms, dining tables and large dance-floors. All is enhanced with very elaborate decorations and lighting: a combination of mirrors, imposing reliefs, glass chandeliers imported from China, hundreds of LED lights decorating the coloured curves, geometric motifs stamped on pillars or around the edges of walls, balustrades with different shades and refinements.
Mamani himself told the BBC that he sees his architecture as an expression of his cultural identity: ”There have always been rich Aymaras. The problem was they didn’t identify with it,” he said. “Now, with this architecture they come to the fore saying, ‘We are Bolivians, we are Aymara and we can show off our Indigenous Bolivians’ new confidence.'”
