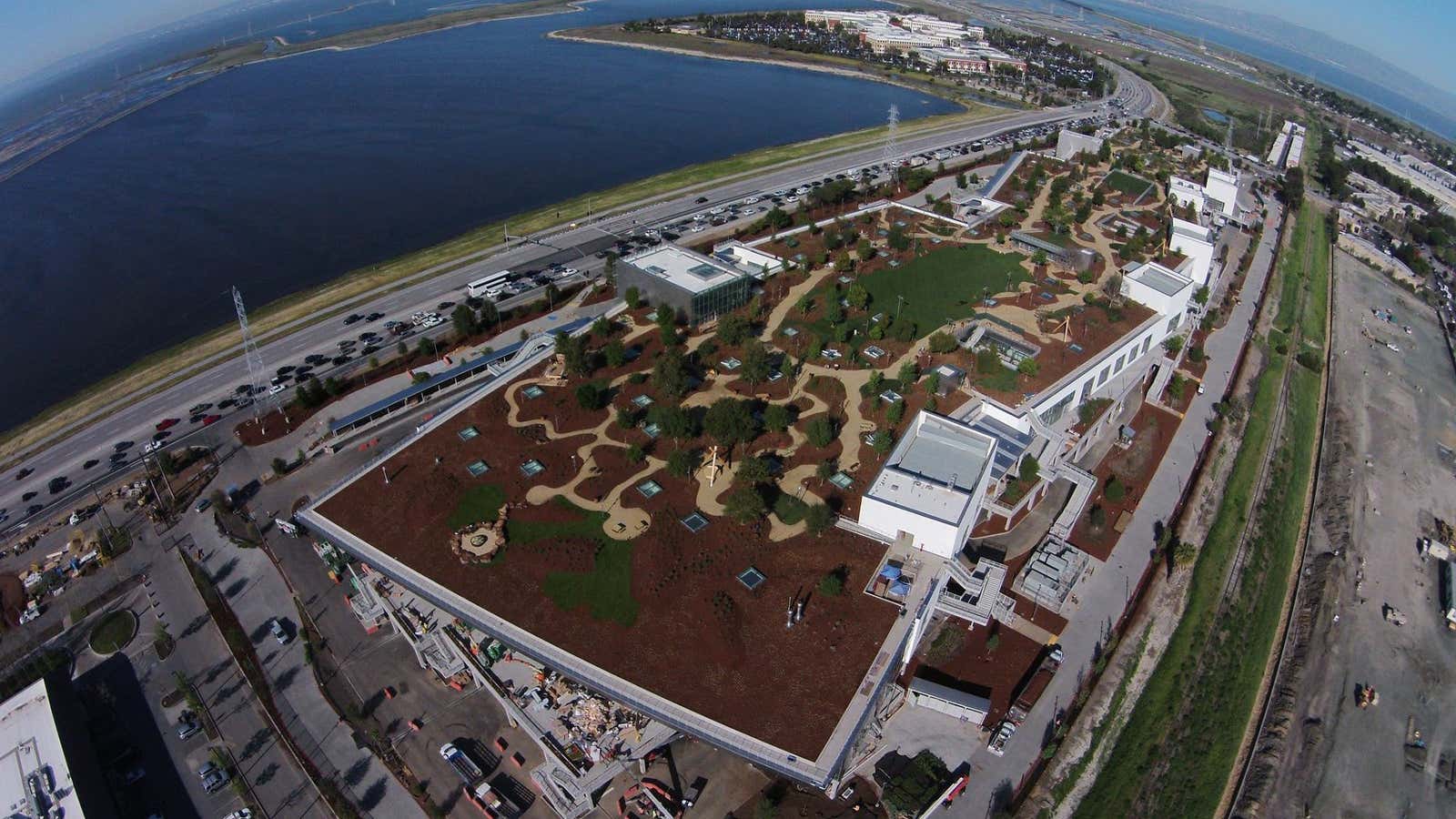Facebook has moved into its brand new, 430,000-square-foot (40,000 sq m) office in Menlo Park, California. The office, known as MPK20, was designed by renowned architect Frank Gehry and features a single, massive room—”the largest open floor plan in the world,” as Facebook CEO Mark Zuckerberg describes it—covered by a 9-acre (3.6 ha) rooftop park.
From Zuckerberg’s post on his Facebook page:
The building itself is pretty simple and isn’t fancy. That’s on purpose. We want our space to feel like a work in progress. When you enter our buildings, we want you to feel how much left there is to be done in our mission to connect the world.
It may be simple, but doesn’t lack style, featuring 15 custom pieces of art and an overall design that’s subtler than some of Gehry’s others. Here are some images from the building taken at early previews. (More can be found under the Instagram tags #mpk20firstlook and #mpk20.)
While the design is easy on the eyes, it has nonetheless managed to spark some controversy. In particular, the very open floor plan has reignited longstanding debates about what an ideal workplace—particularly one where engineers are paid healthy sums to solve difficult technical problems—ought to look like.
While most agree that it’s important to strike a balance between stoking collaboration and enabling focus, there’s little consensus on how best to do so. Some argue that open office plans make employees less productive by forcing them to work in noisy environments with no privacy, while others think that open office plans paired with noise-canceling headphones work just fine.
