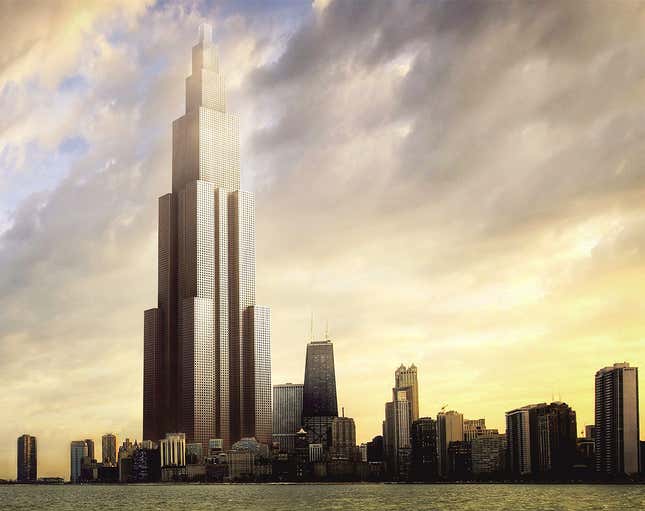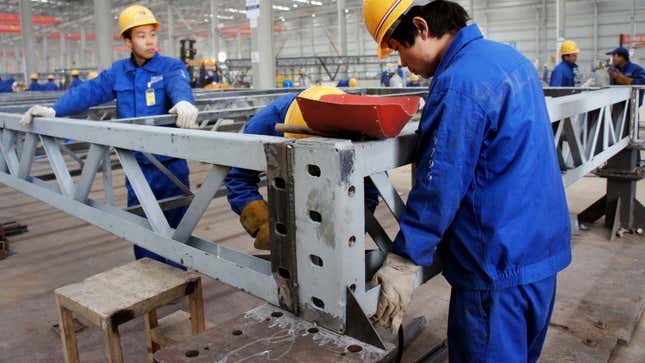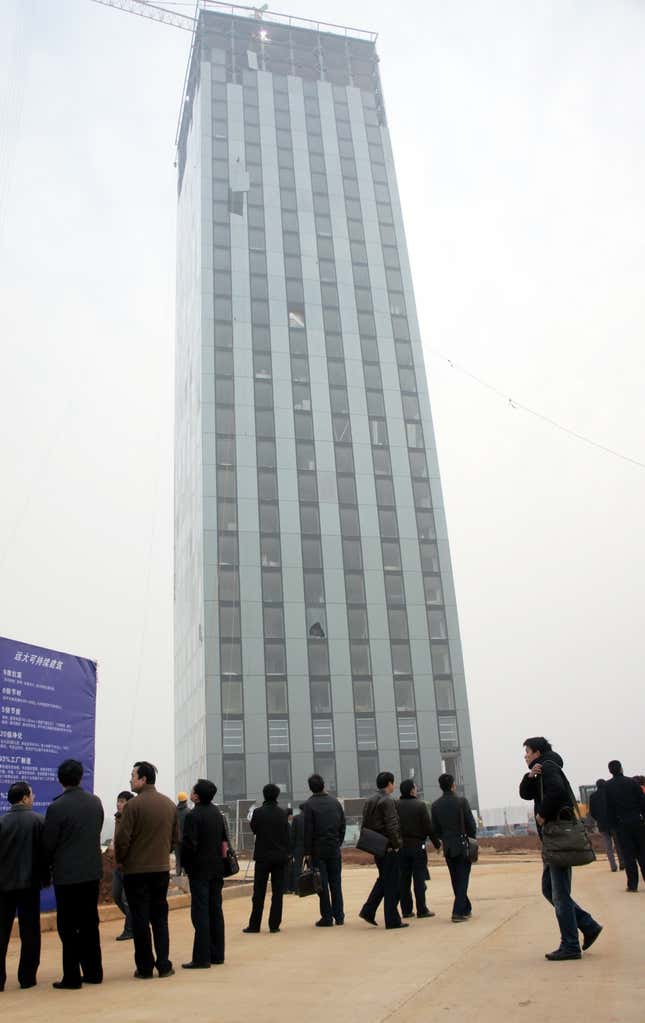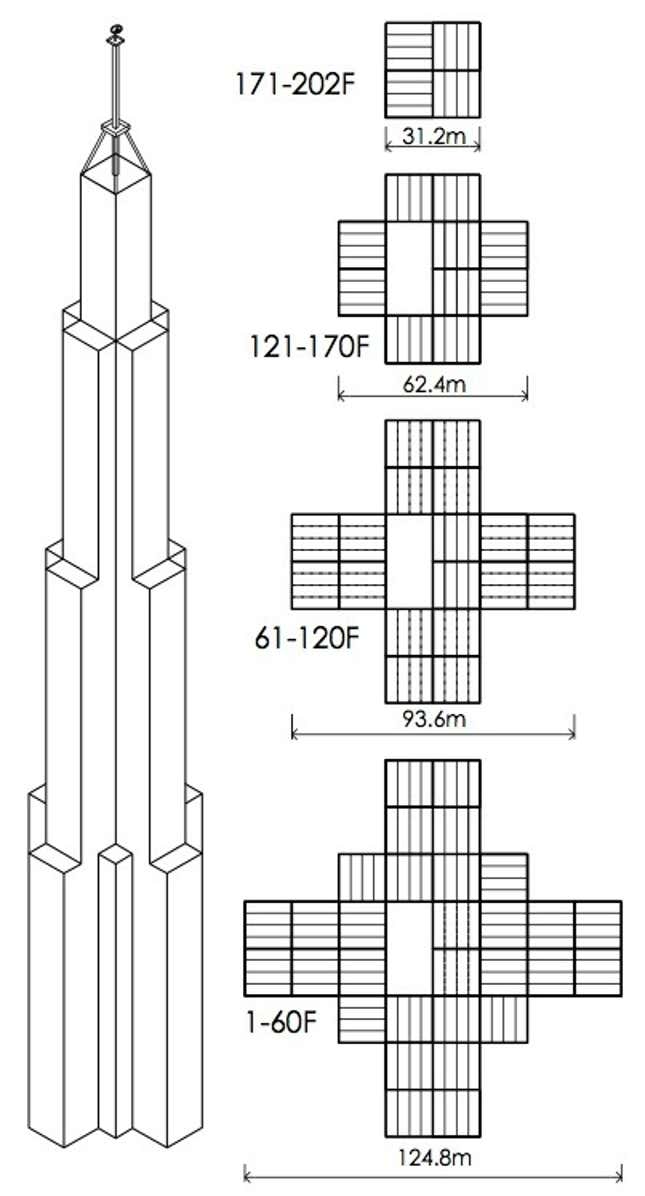
The world’s tallest building might be the sort of place you wouldn’t want to live. Sure, Sky City One, which will rise from an empty field in Changsha, China, will be a miracle of efficient construction that will be built in only 90 days, resist magnitude-9 earthquakes, and save energy just by allowing its residents to travel less. But as with all design compromises, those superlatives come at a price. In this case, it could be livability.
All of the parts of Sky City One will be pre-fabricated in factories owned by Broad Sustainable Building (BSB). The company has already proved the technology in a 30-story hotel erected in just 15 days in Changsha, known as the T30. To get that speed, the hotel was built out of individual pre-fabricated blocks, like Legos.

The problem is that each of these blocks is relatively small. That means interior spaces in the hotel are cramped. Here’s how Lauren Hilgers, writing for Wired, described her trip to the T30:
Compared with the West’s elegant modular buildings, Zhang’s skyscrapers are aesthetically underwhelming, to say the least. On a tour of the T30, my guide gestures at a scale model and says, “It’s not very good-looking, is it?” To create a sufficiently spacious lobby for the hotel, an awkward pyramid-shaped structure had to be attached to the base. Inside, the hallways are uncomfortably narrow; climbing the central stairway feels like clanging up the stairs of a stadium bleacher.

Now imagine 202 floors of “uncomfortably narrow” hallways and equally narrow individual living units.
A look at the plans (below) for Sky City One reveal that the maximum width of each unit of the building will be just 3.9 meters, or 12.8 feet. That’s the width of a “single-wide” mobile home in the US. Save a dizzyingly tall interior atrium extending from the first to the 170th floor, any interior spaces wider than that will be interrupted by the steel columns that define the edge of each pre-fabricated unit.

Zhang Yue, founder of BSB, has acknowledged that his building prioritizes efficiency above flashiness—this is no vanity project along the lines of Dubai’s Burj Khalifa, but an experiment in creating a new kind of vertical, and environmentally-friendly, urbanism. And China is home to countless strange and poorly-constructed buildings, so for many of Sky City One’s residents, their new home will be an upgrade from their current living circumstances.
It may simply be that in a frugal future, this is the new face of “world’s tallest” structures—a transition from projects designed to awe to projects designed merely to put as many human beings in as small a footprint as possible.



