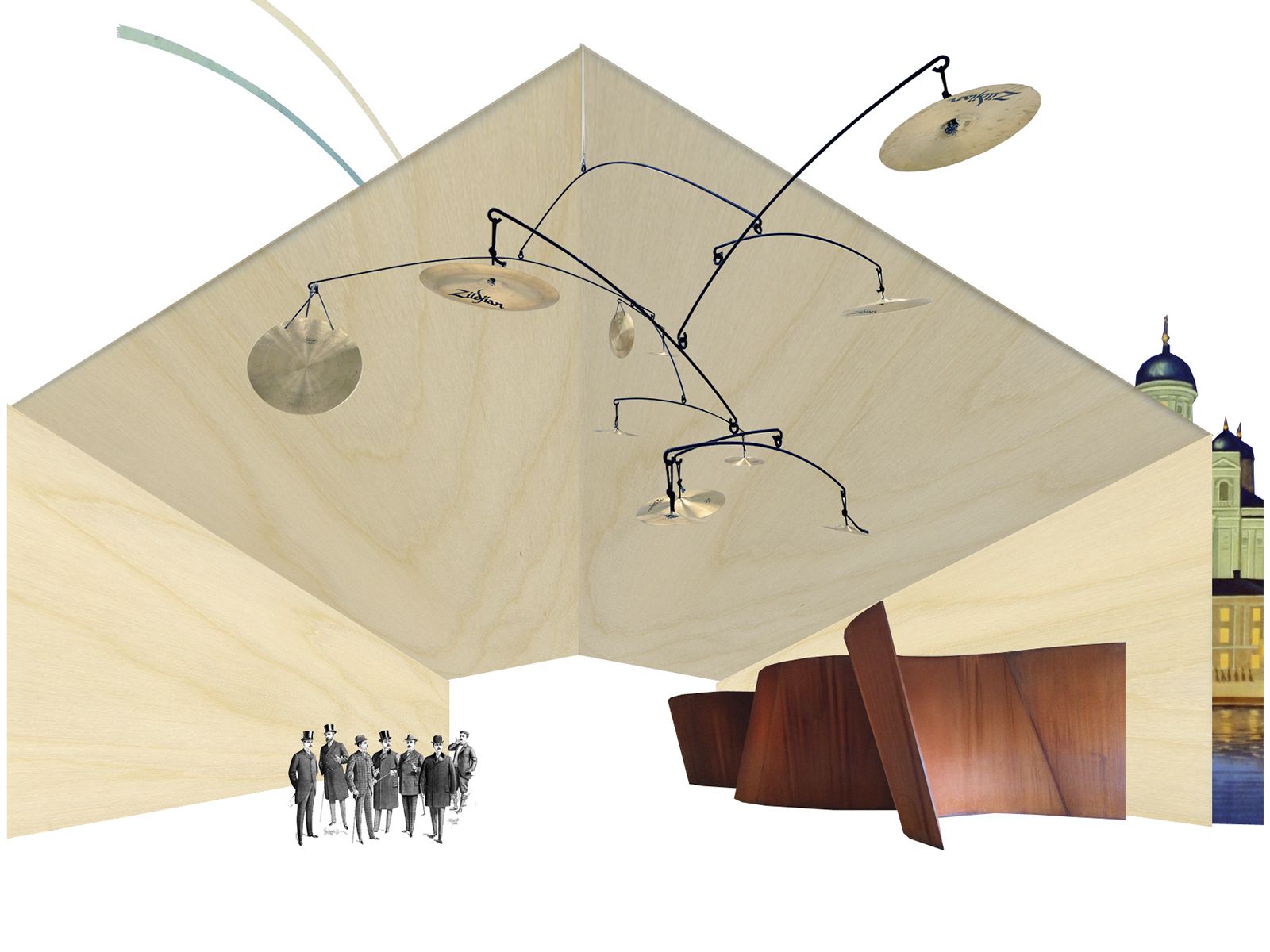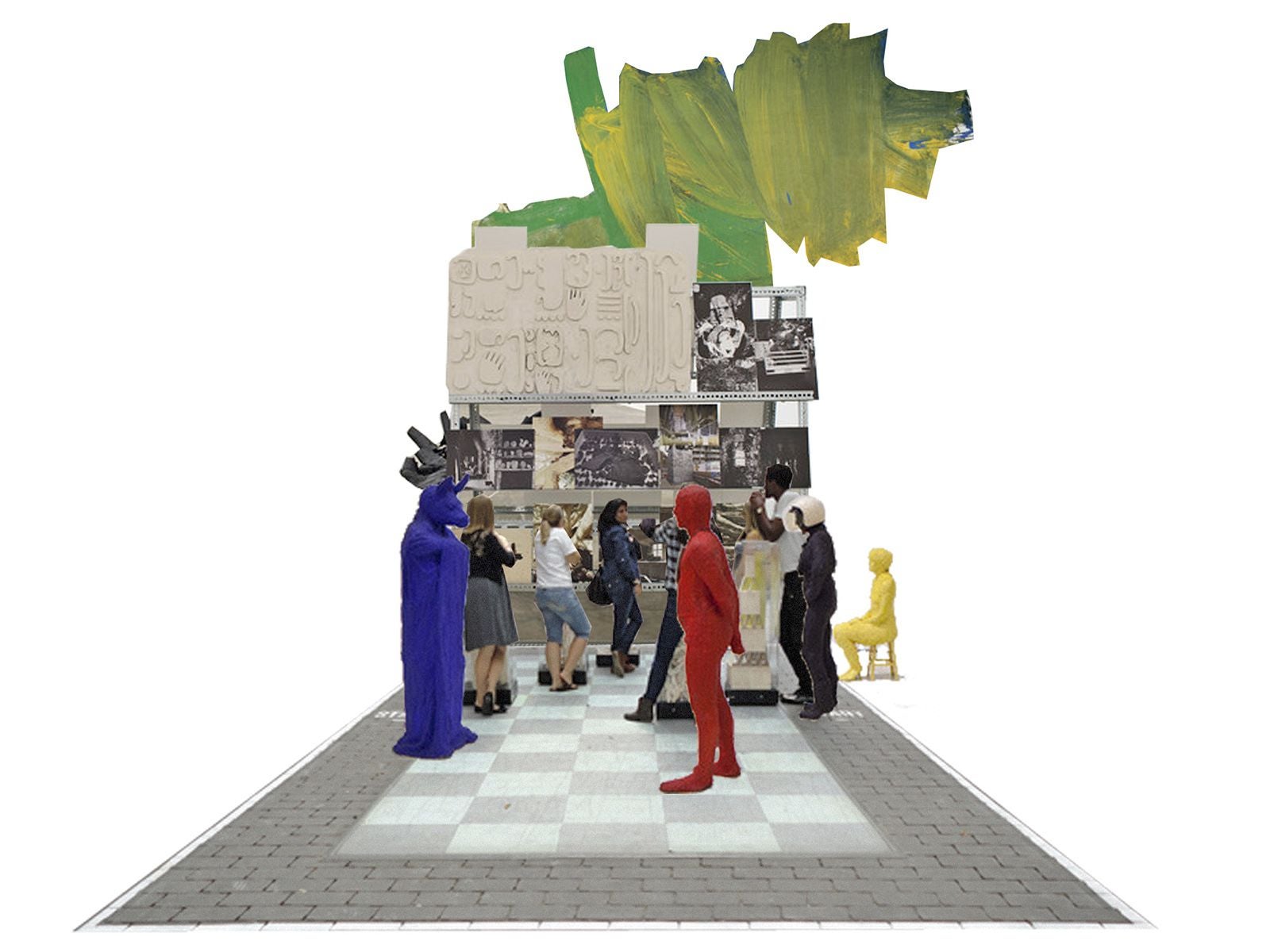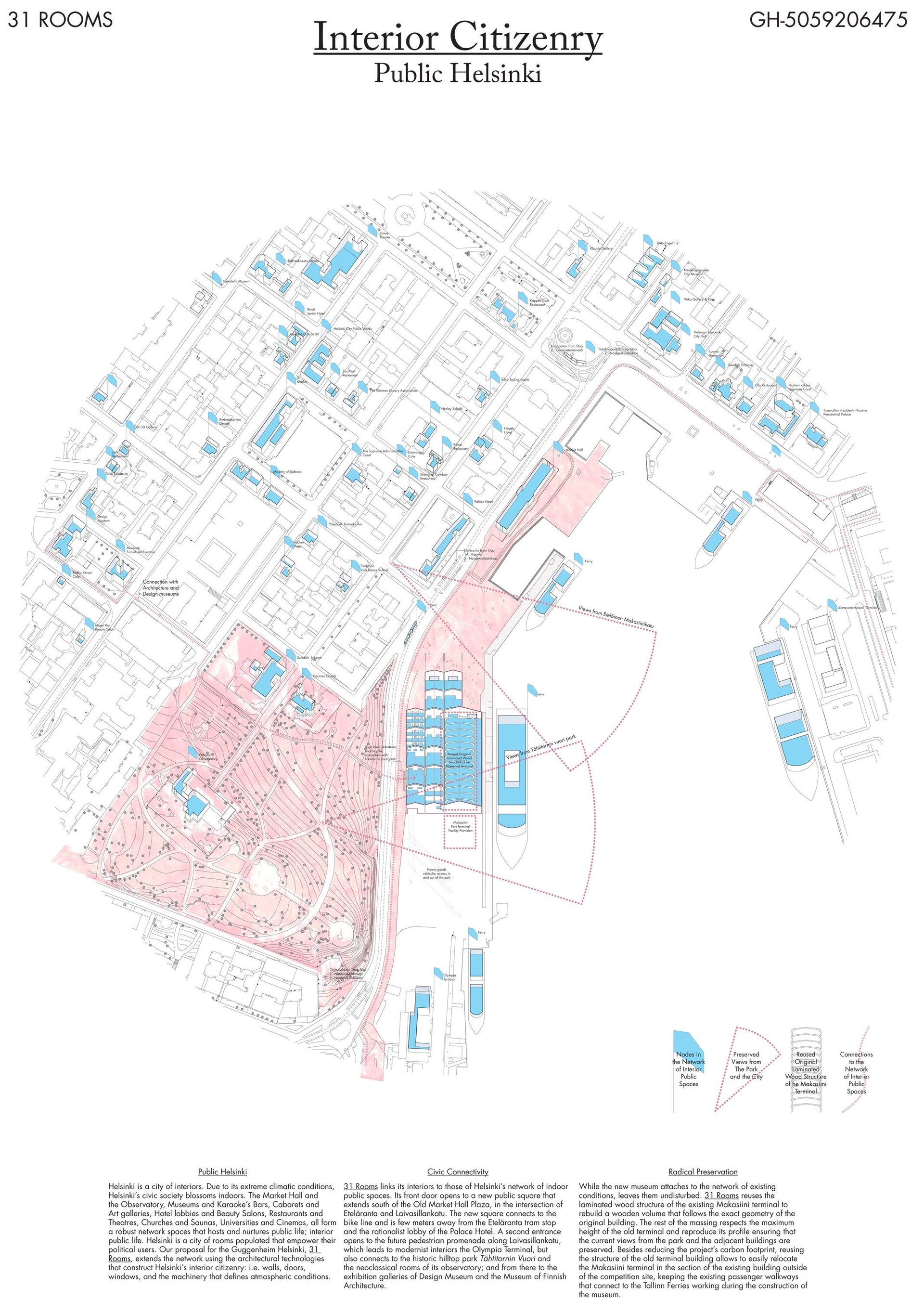Preview: This is the world’s next iconic museum
Guggenheim museums around the world are known for their provocative architecture created by renowned figures such as Frank Lloyd Wright, who designed the Guggenheim in New York, and Frank Gehry, who designed the museums in Bilbao and Abu Dhabi. (The foundation’s Venice museum is housed in an 18th-century palazzo.)
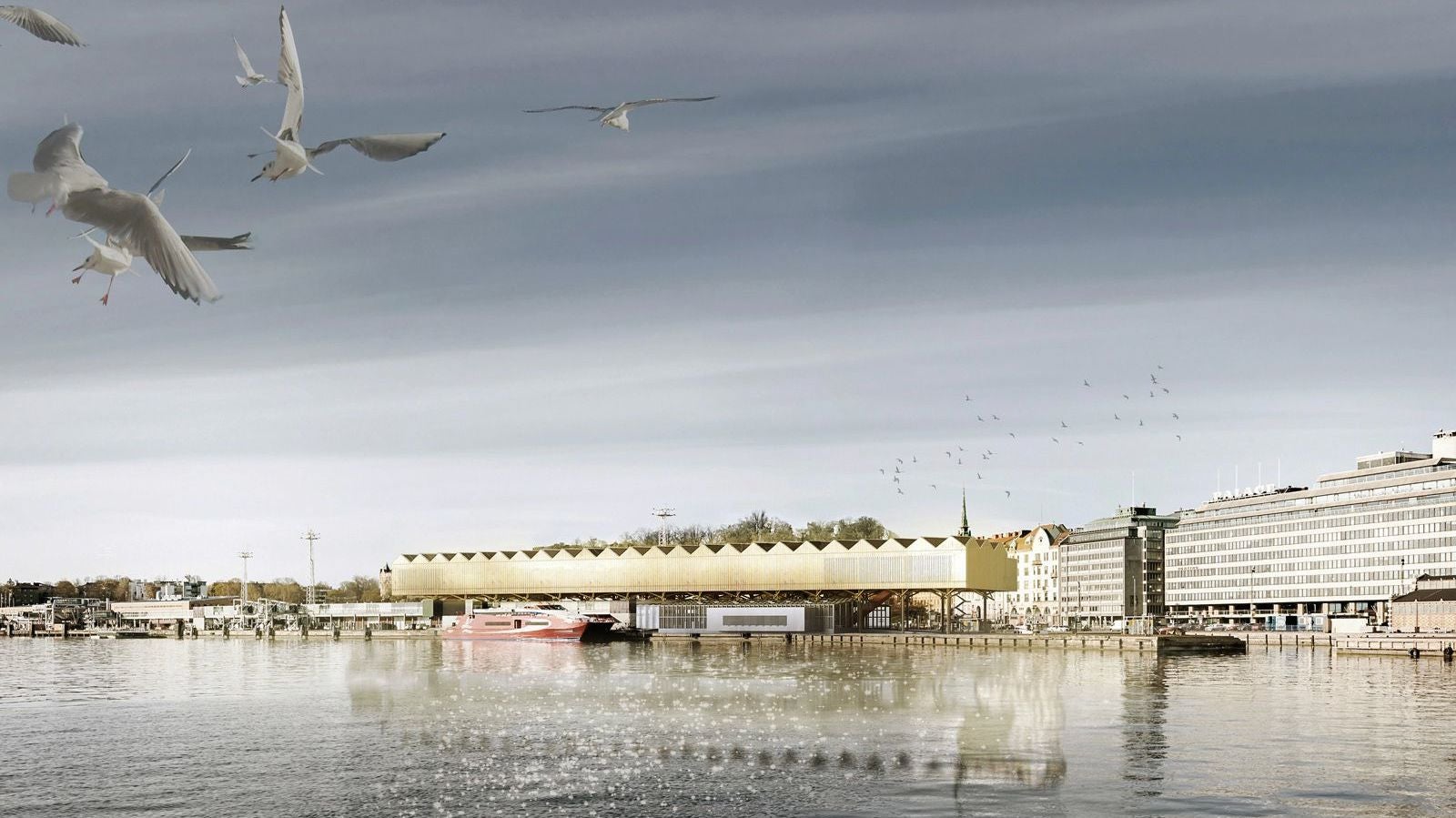

Guggenheim museums around the world are known for their provocative architecture created by renowned figures such as Frank Lloyd Wright, who designed the Guggenheim in New York, and Frank Gehry, who designed the museums in Bilbao and Abu Dhabi. (The foundation’s Venice museum is housed in an 18th-century palazzo.)
For a planned fifth museum bearing its name in Helsinki, the Solomon R. Guggenheim Museum and Foundation launched an international architectural competition this past June. The contest was open to anyone with a professional degree in architecture, and out of 1,715 anonymous submissions from 77 countries, six concepts were selected by an 11-member jury and announced on Dec. 2nd.
Supporters hope Helsinki will experience the “Guggenheim effect” that Spain’s Bilbao did, which turned the town into a tourism hotspot. But there has been considerable backlash to the museum plan, with critics calling it a “vanity project,” and even a counter-competition seeking homegrown alternative ideas for the waterfront site. Some have also criticized the massive size of the competition, saying it undervalues the work of the many architects from around the world who submitted detailed proposals.
The Helsinki competition’s jury looked at various criteria, including how the museum, expected to cost 130 million euros (about $160 million), could create a “vital, meaningful, public and intellectual presence” and how it would complement the existing architecture of Finland’s capital. Now the finalists are furthering their design ideas for the next stage of the competition. The verdict is expected in June 2015.
The Guggenheim release a list of the finalist firms: AGPS Architecture, Asif Khan, Fake Industries Architectural Agonism, Haas Cook Zemmrich Studio2050, Moreau Kusunoki Architectes, and SMAR Architects. But it withheld the information about which firm submitted which design. Here are the six concepts, labeled by registration number:
Finalist: GH-76091181

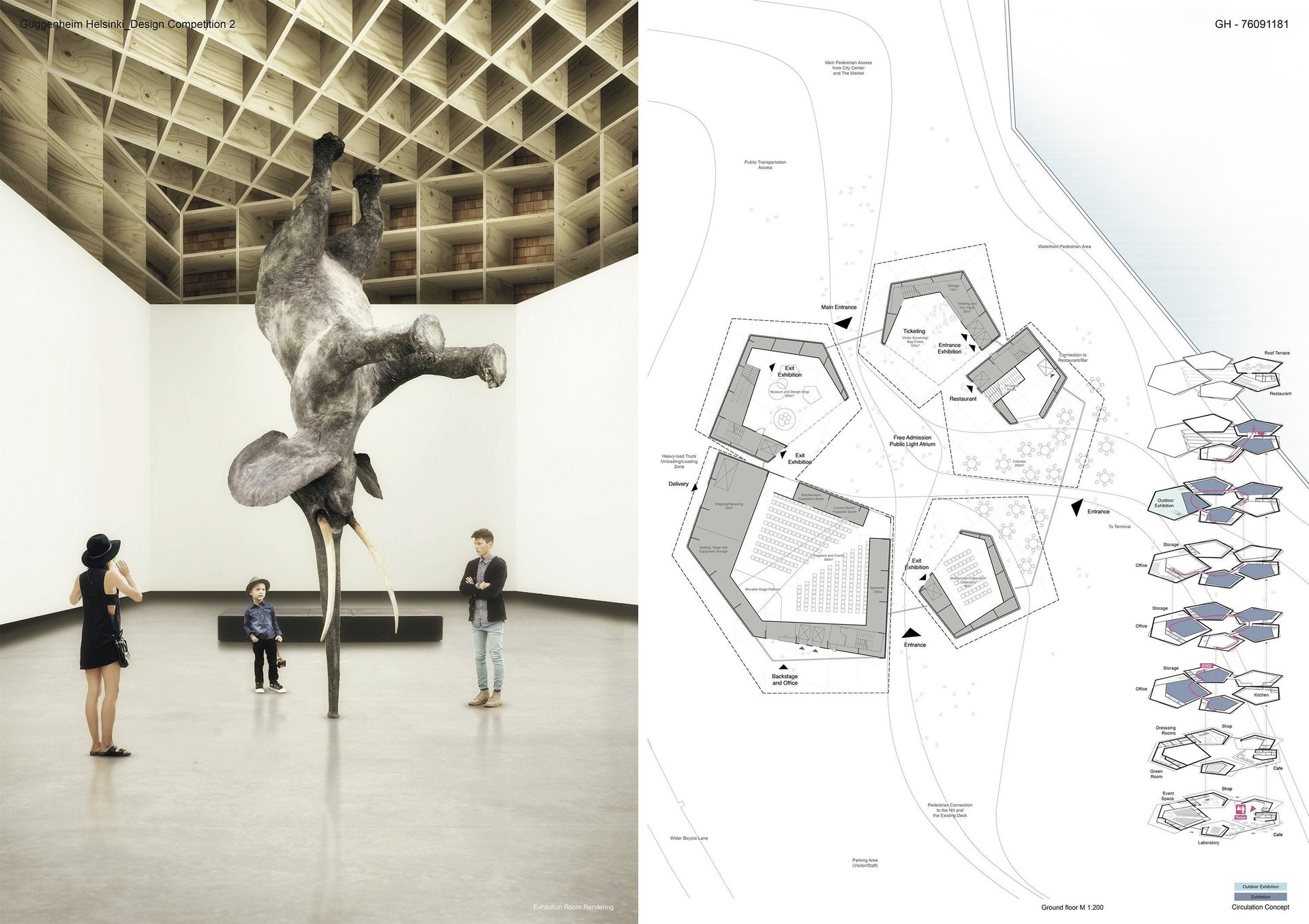
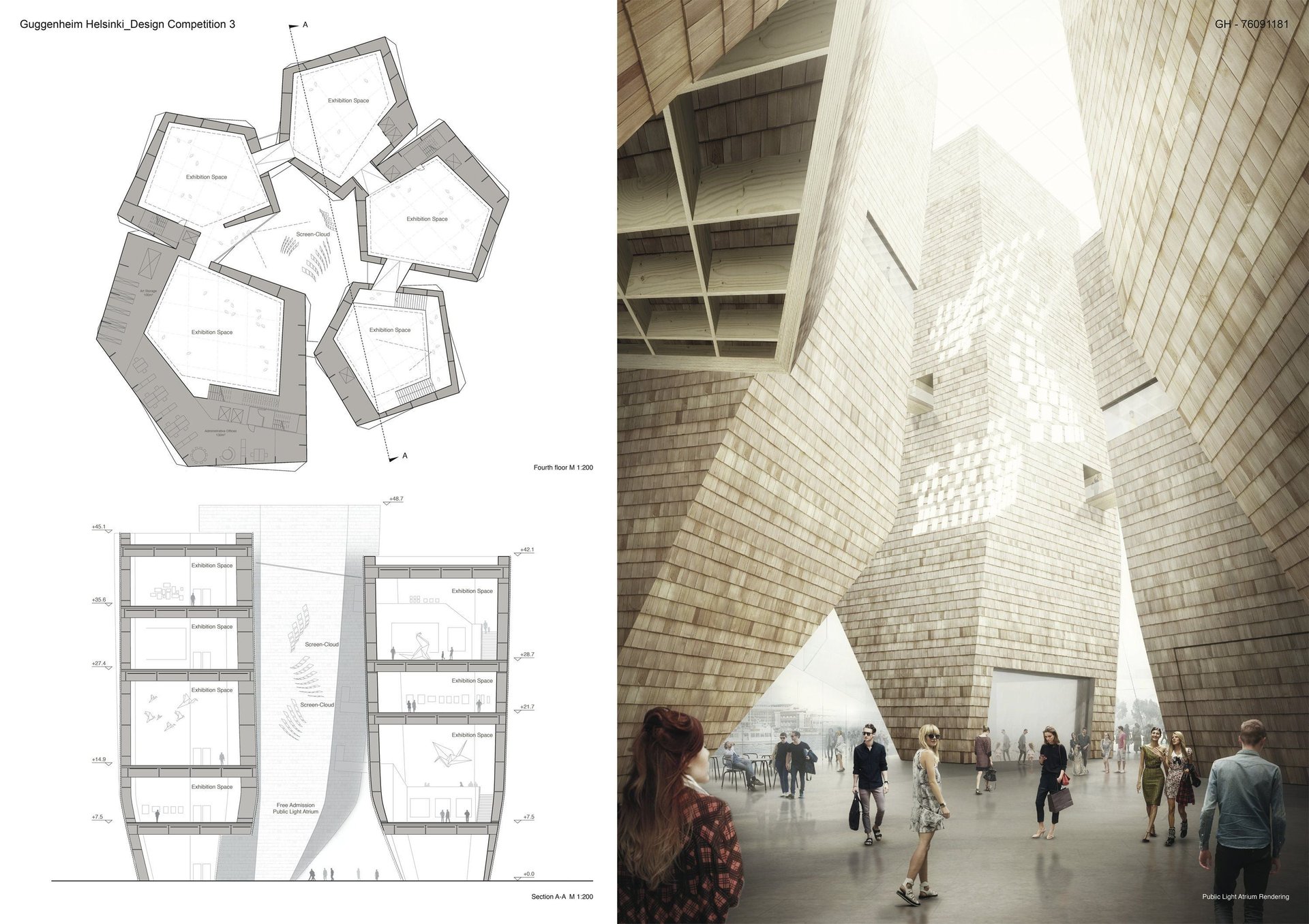
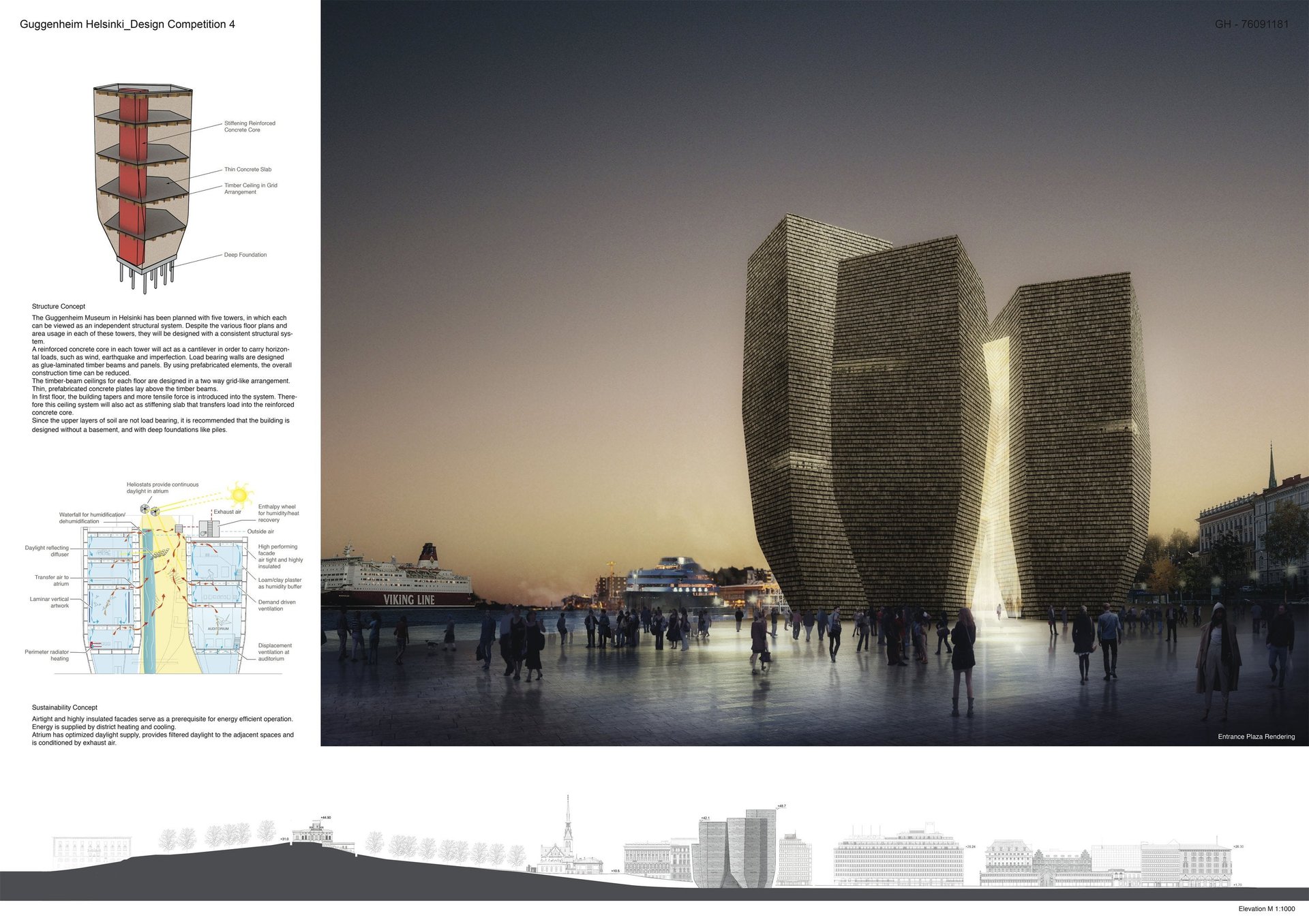
Finalist: GH-5631681770
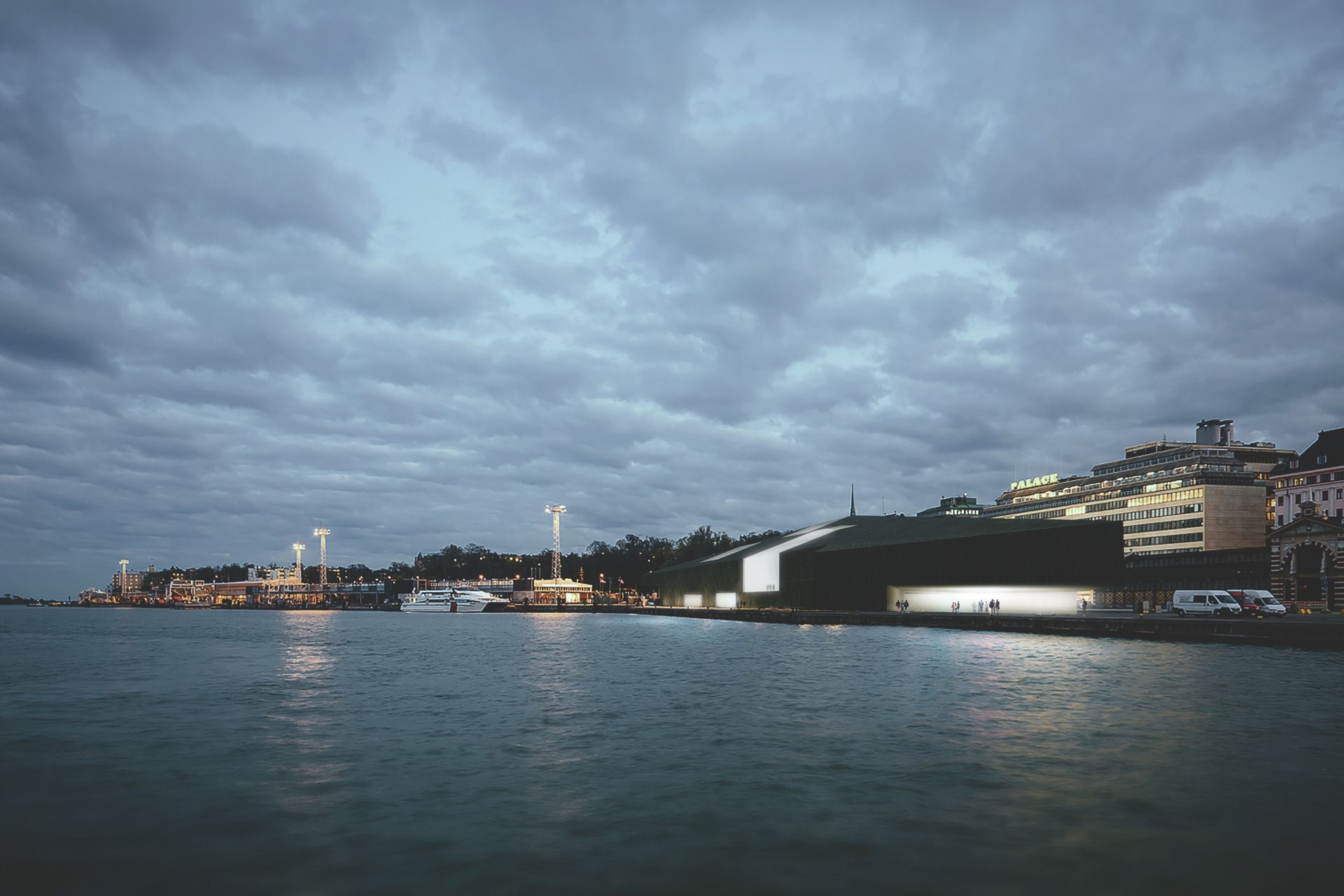
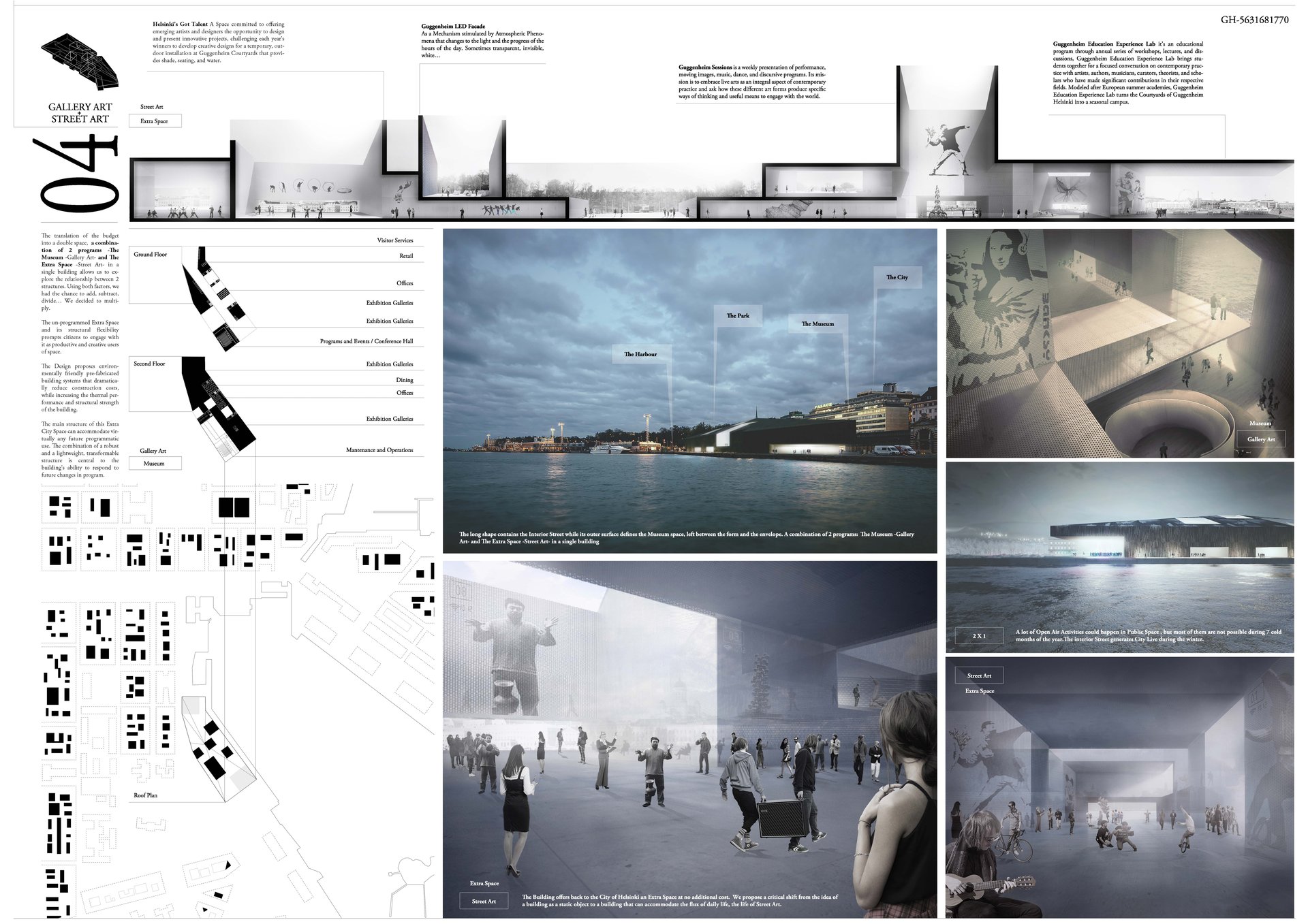
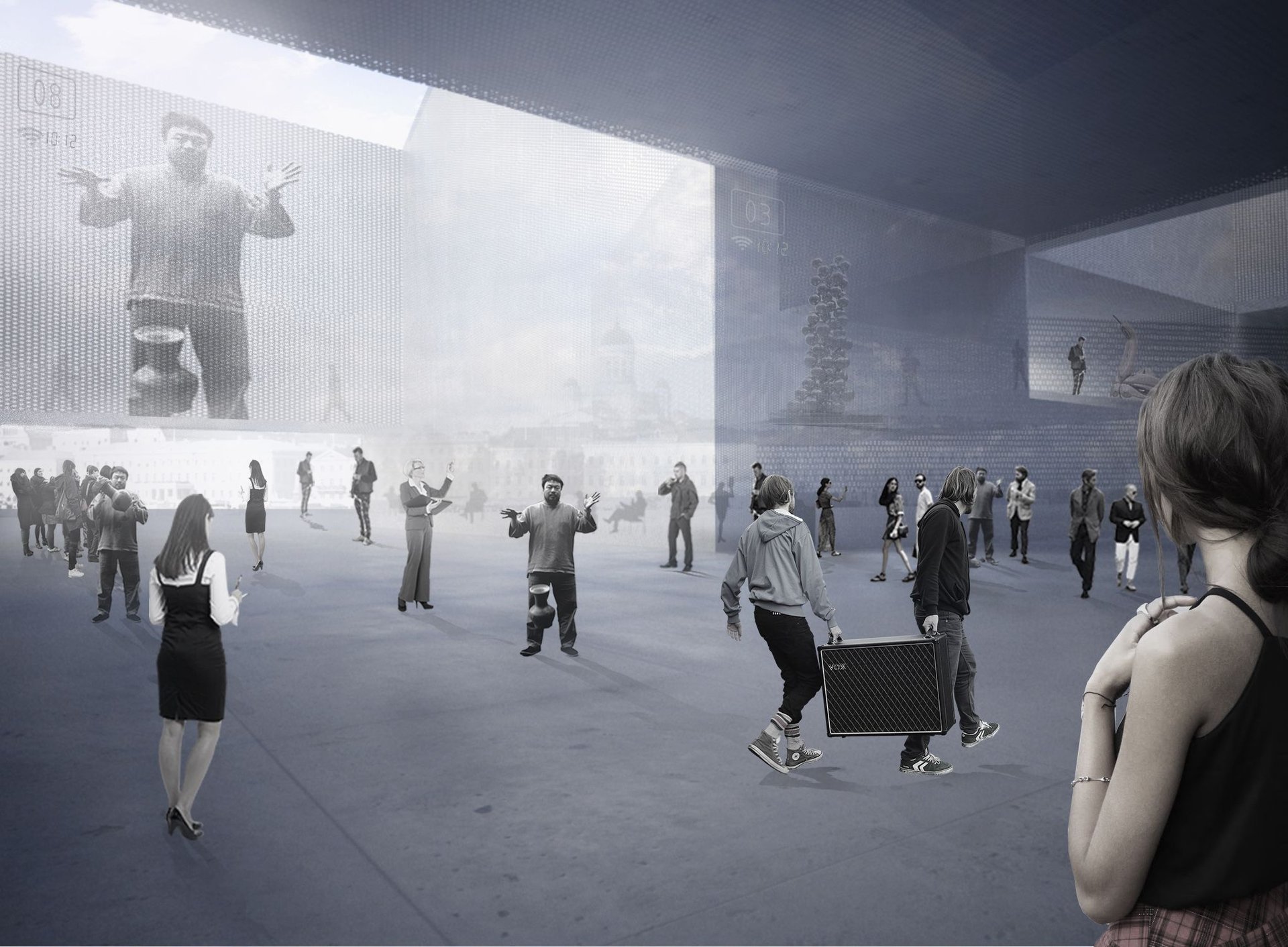
Finalist: GH-04380895
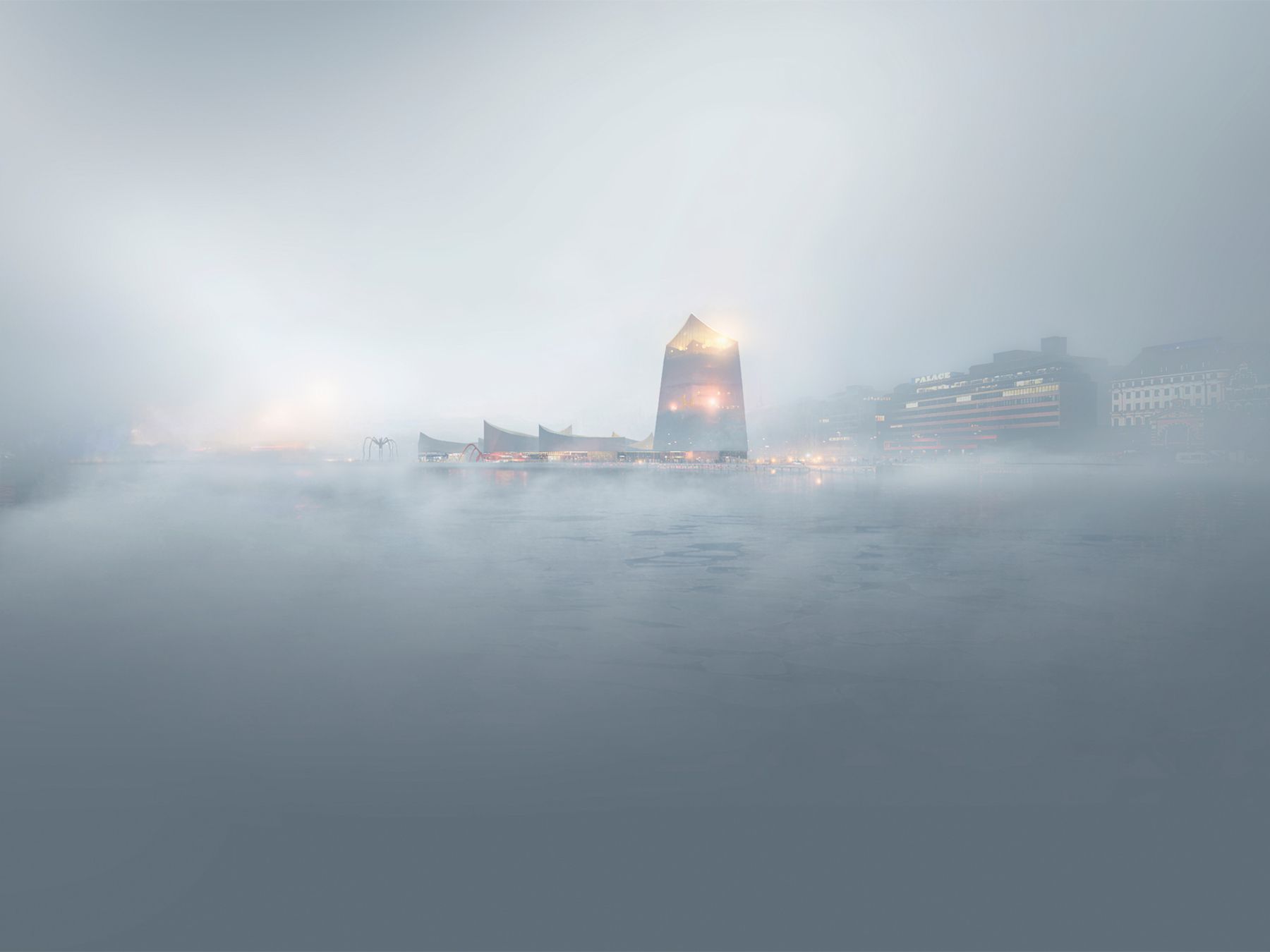
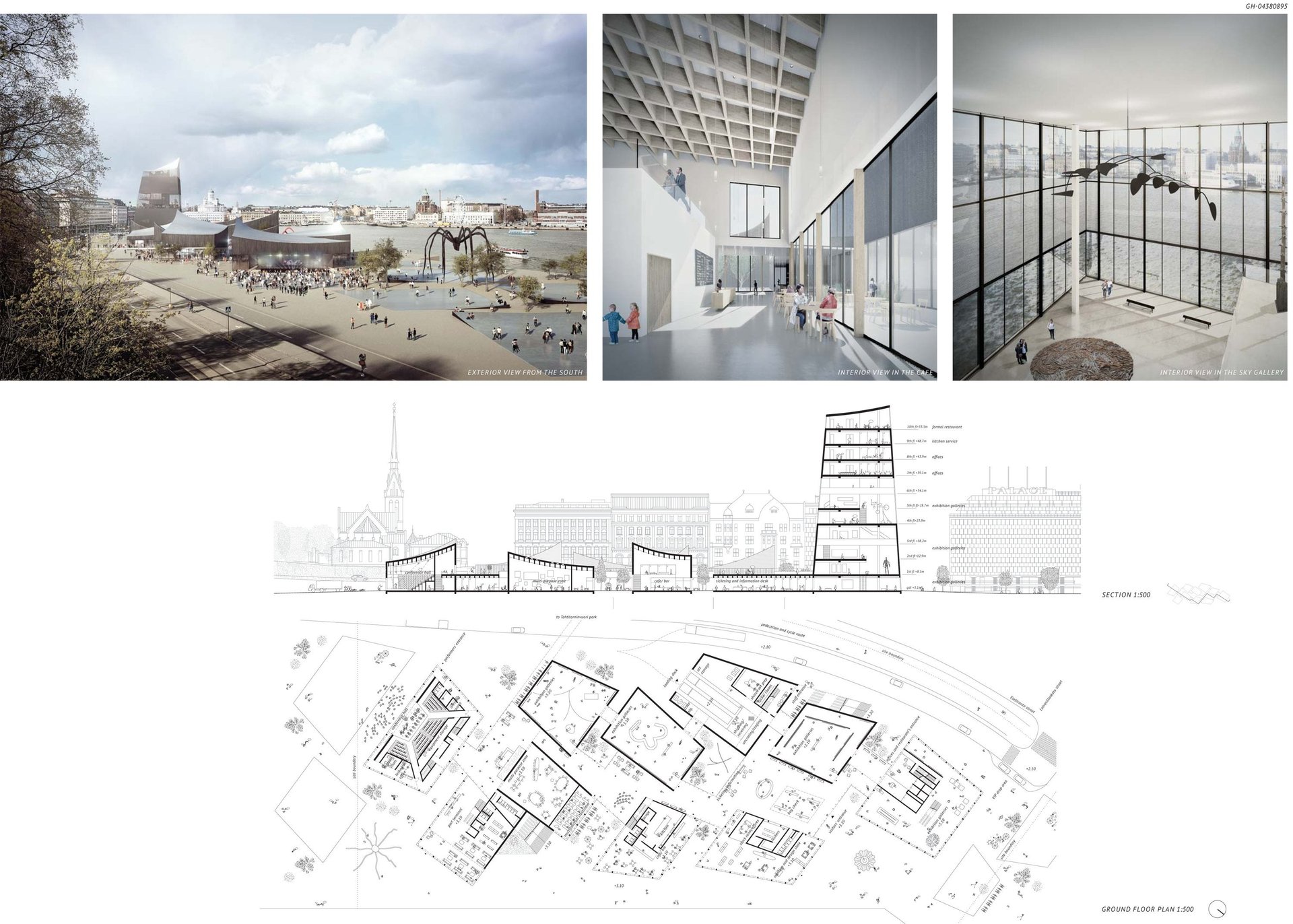
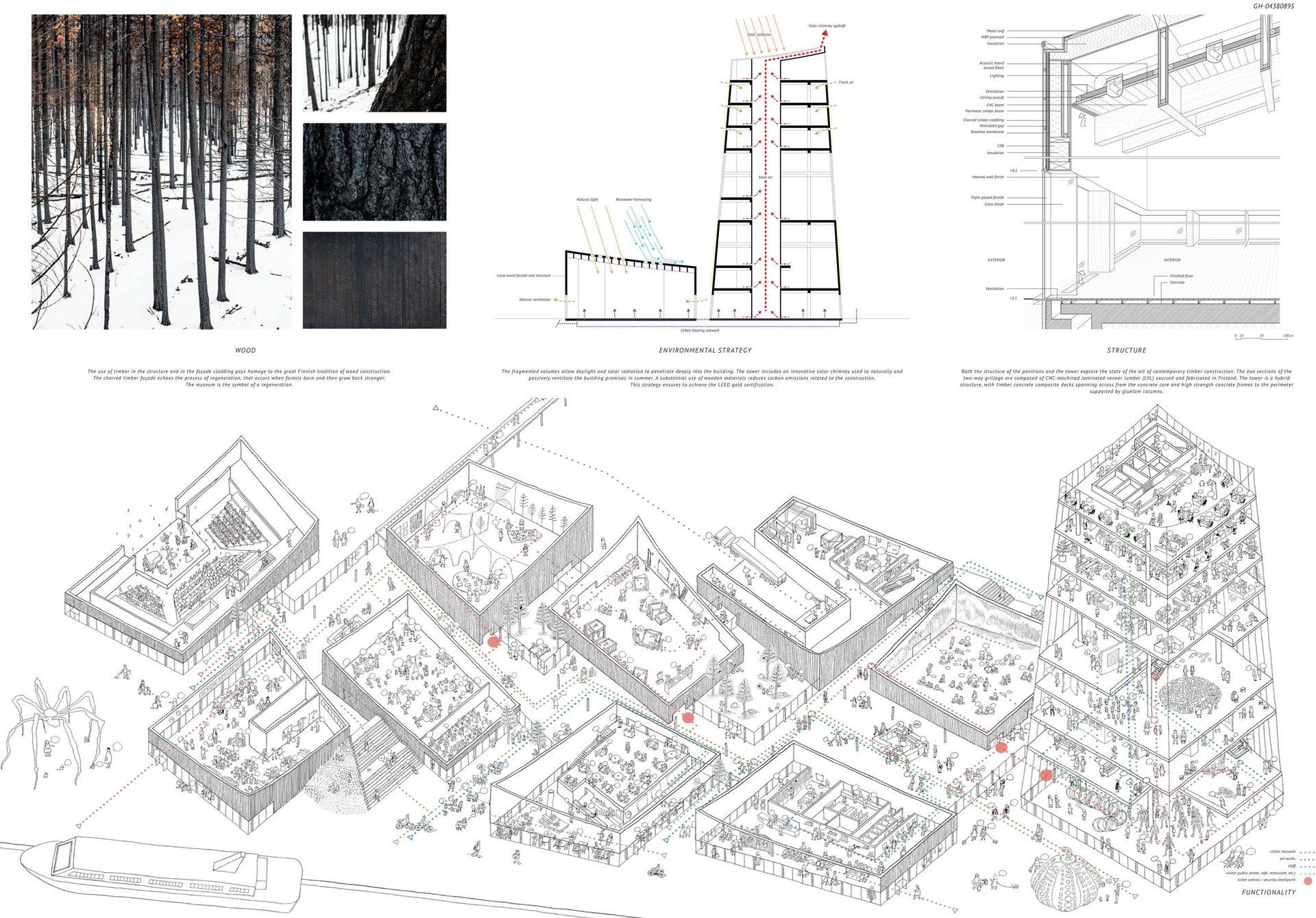
Finalist: GH-12137144
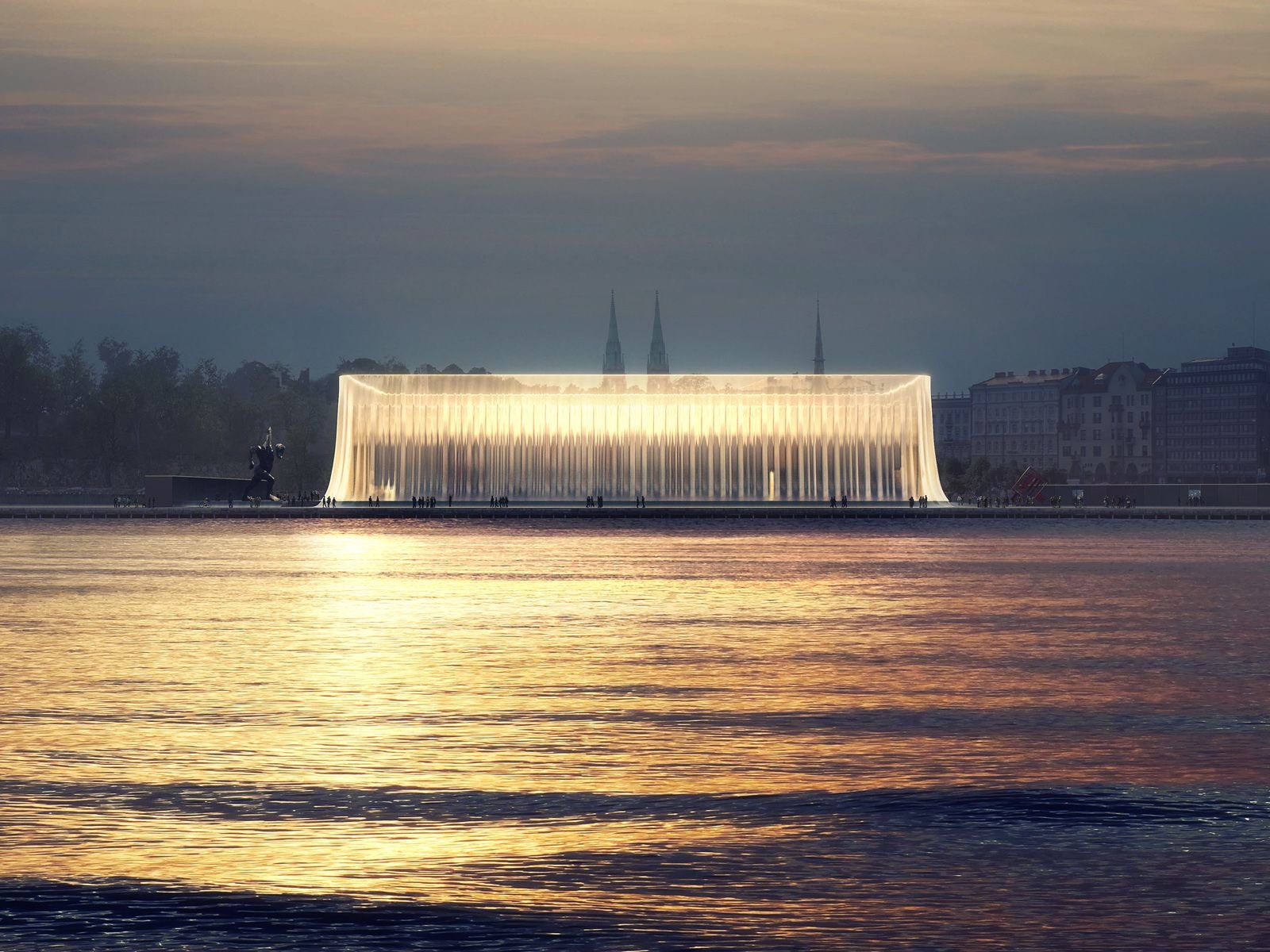
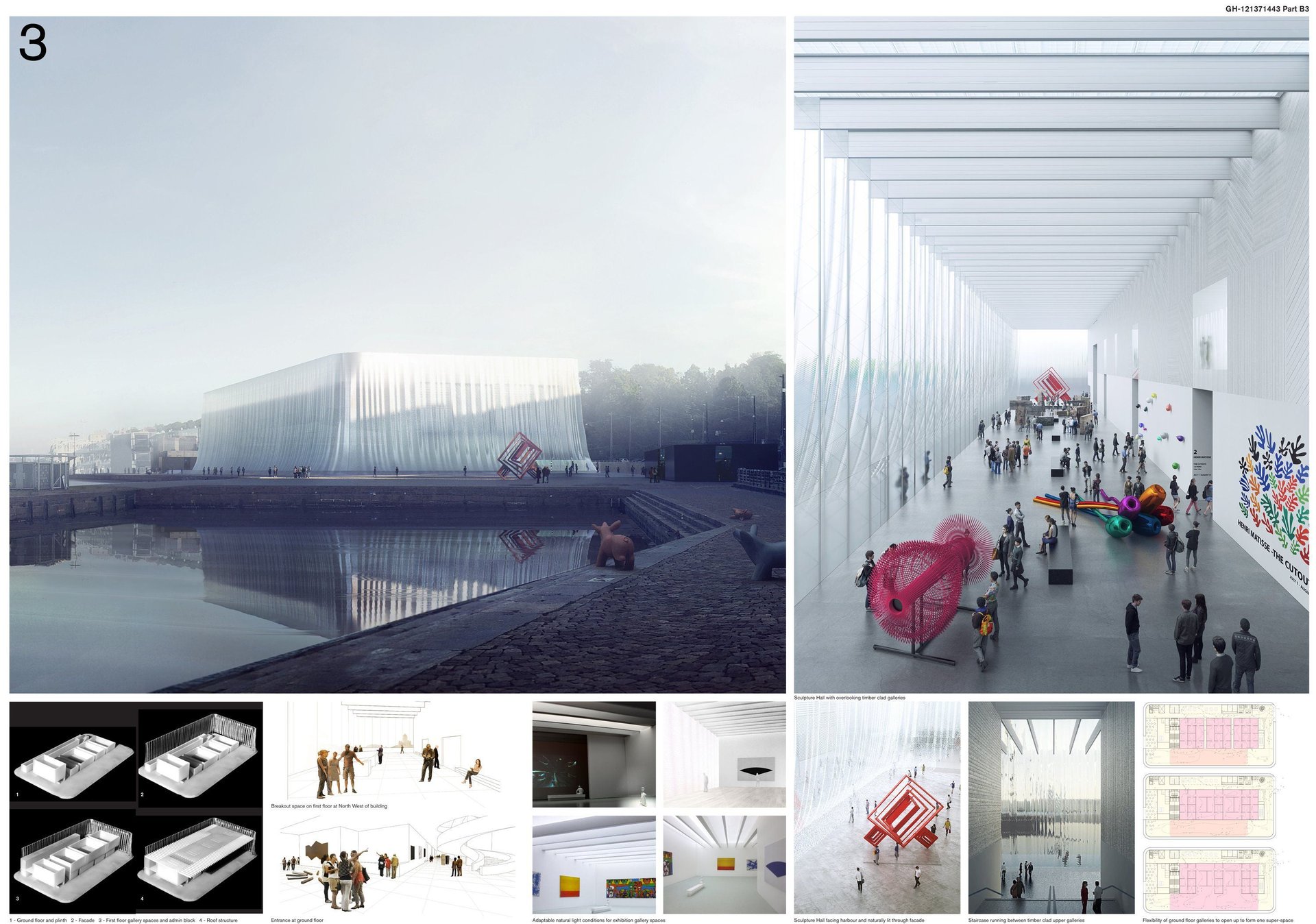
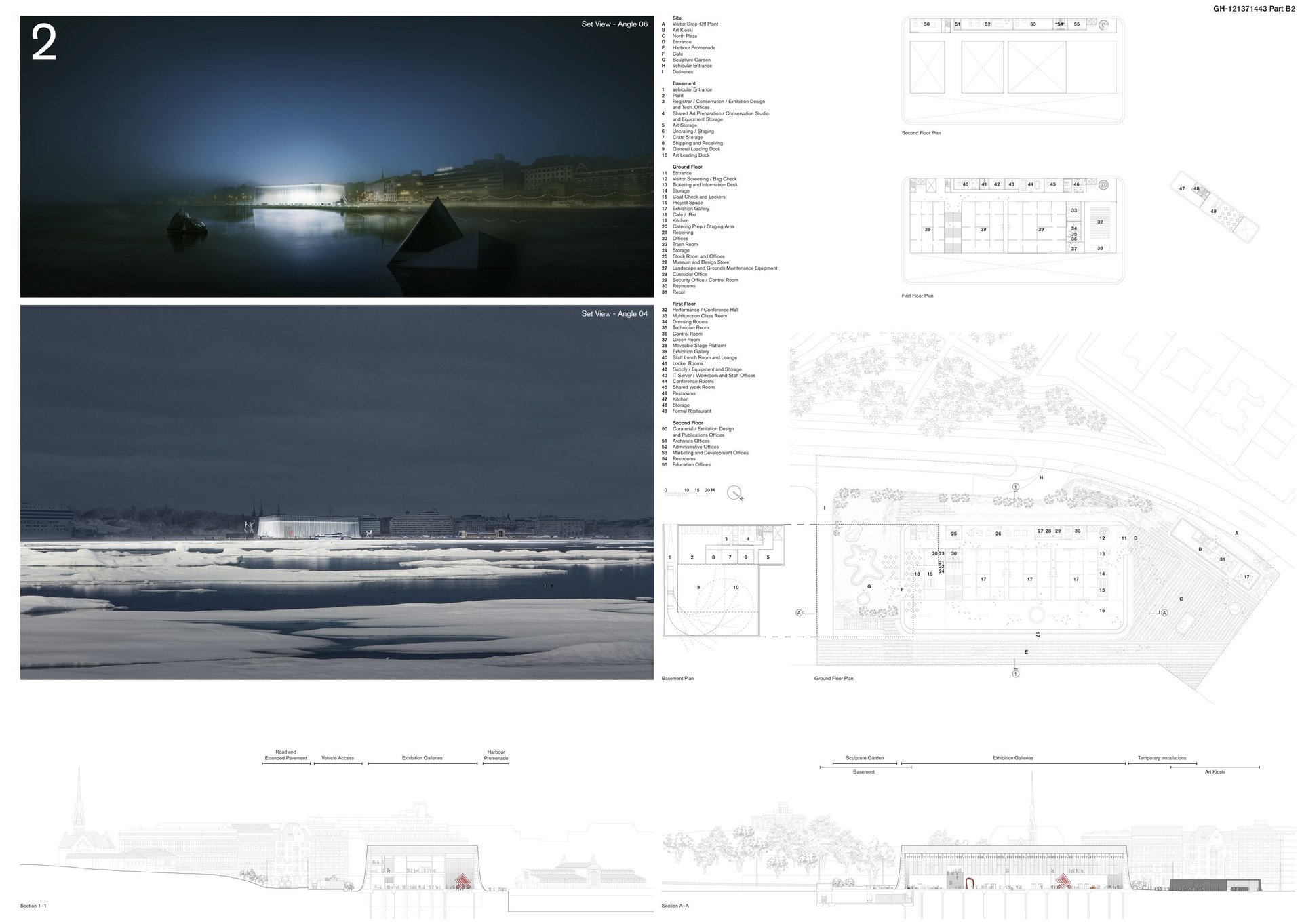
Finalist: GH-112843597
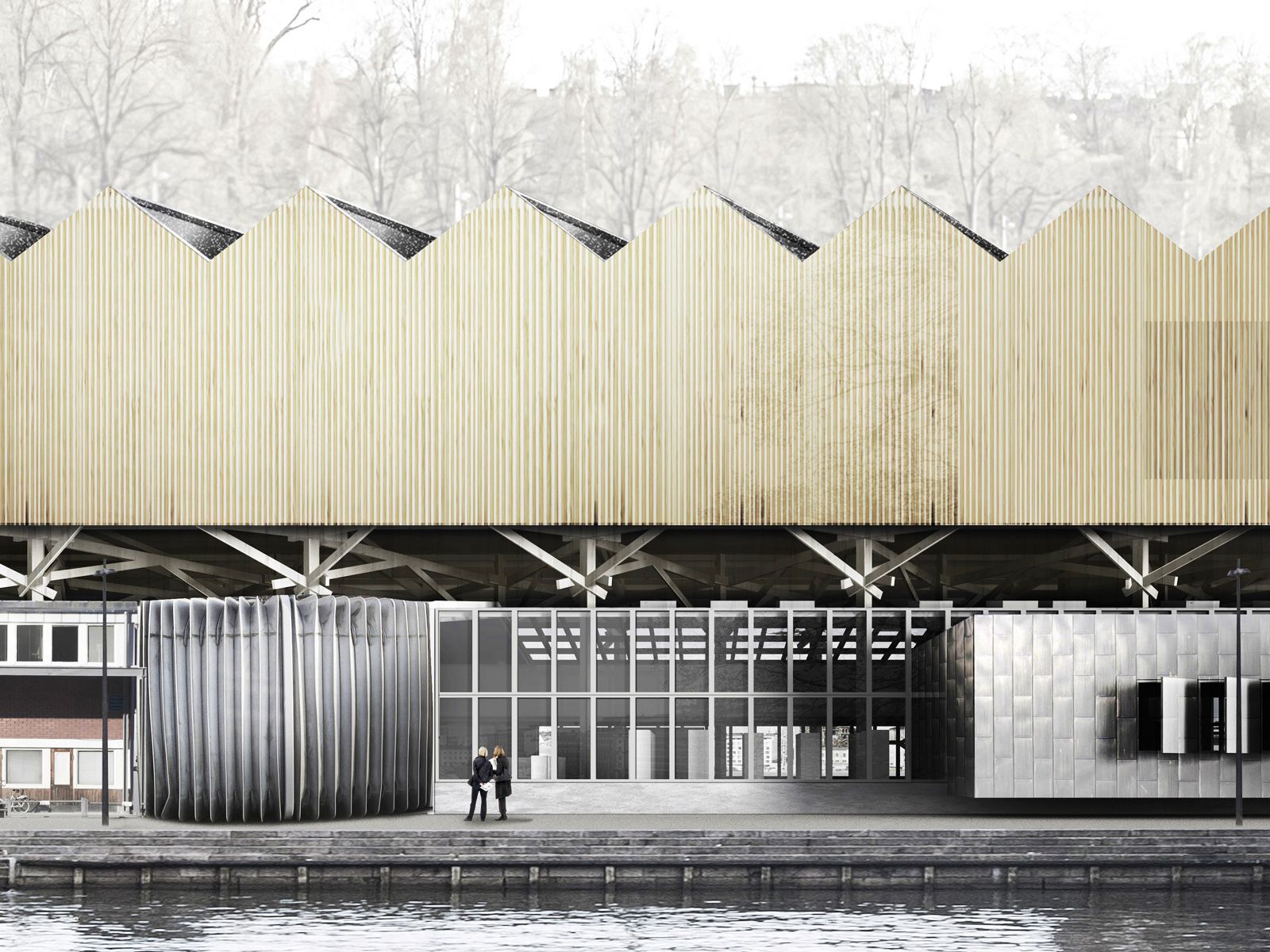
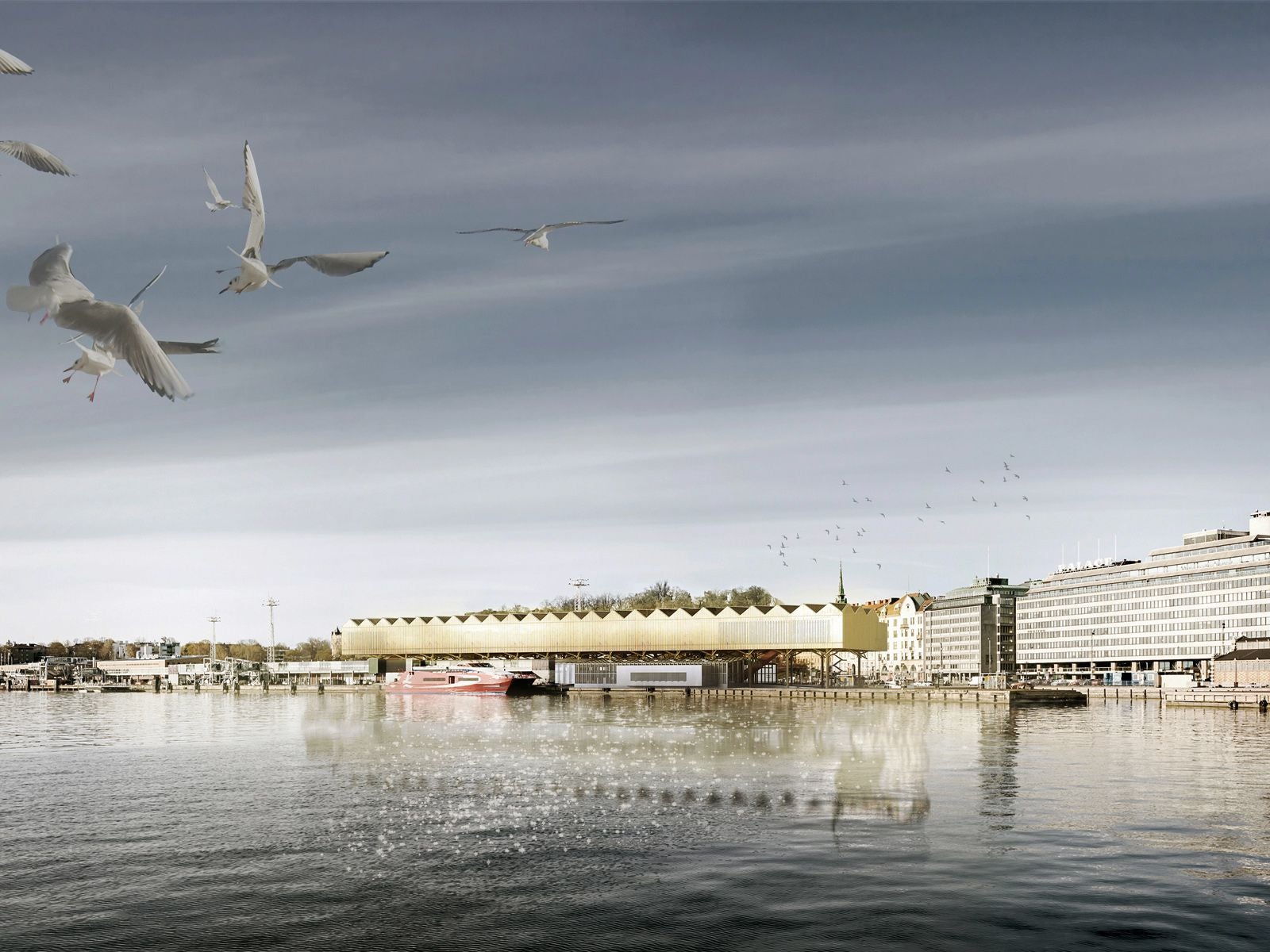
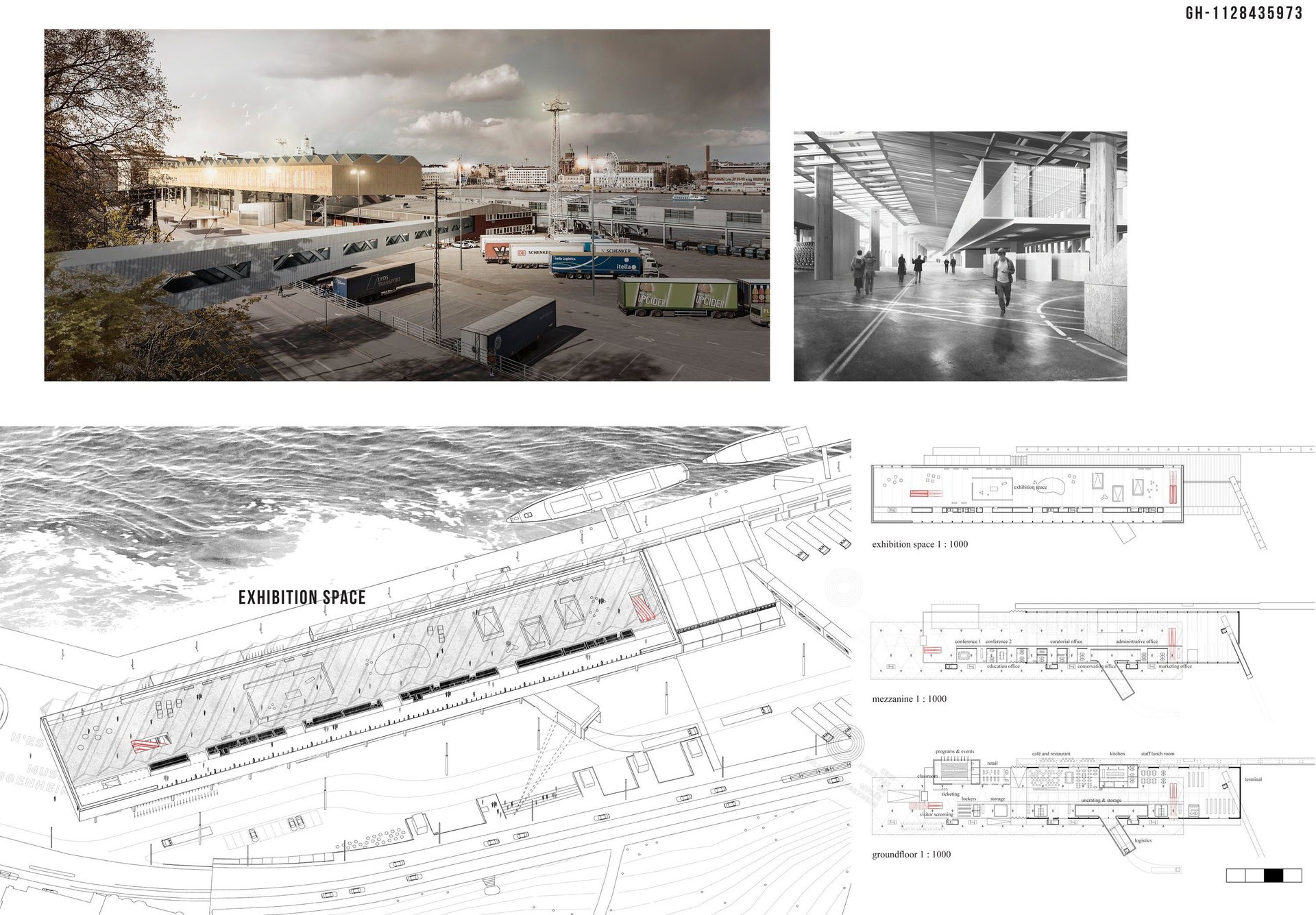
Finalist: GH-505920647
