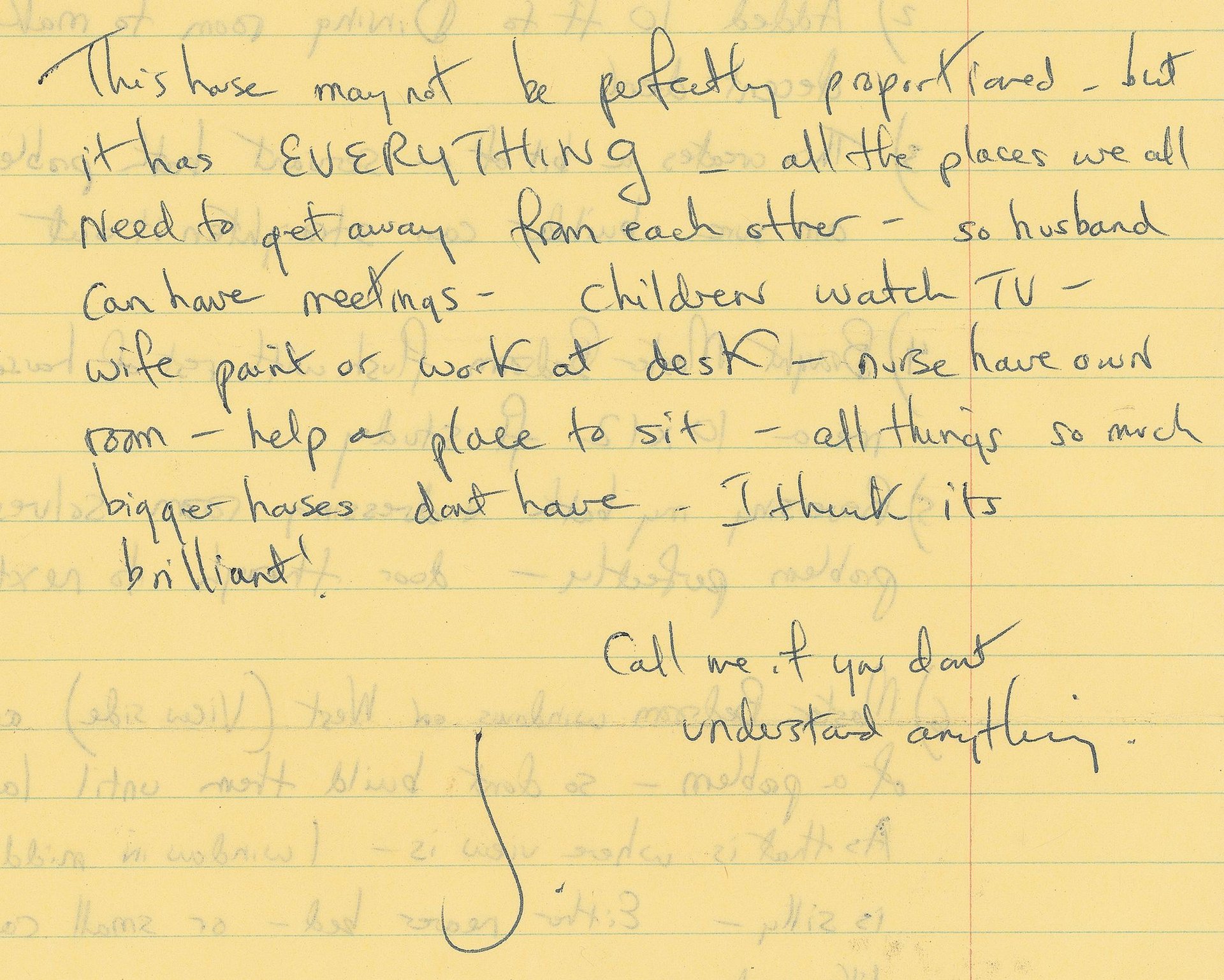See the Virginia home Jackie O designed for JFK
Jacqueline Bouvier Kennedy, the quintessential American style icon, was not one to delegate in matters of taste and design. From 1961 to 1963, during her husband’s tragically short-lived presidency, she put her design eye to use on the first house the Kennedy’s had built from the ground up.
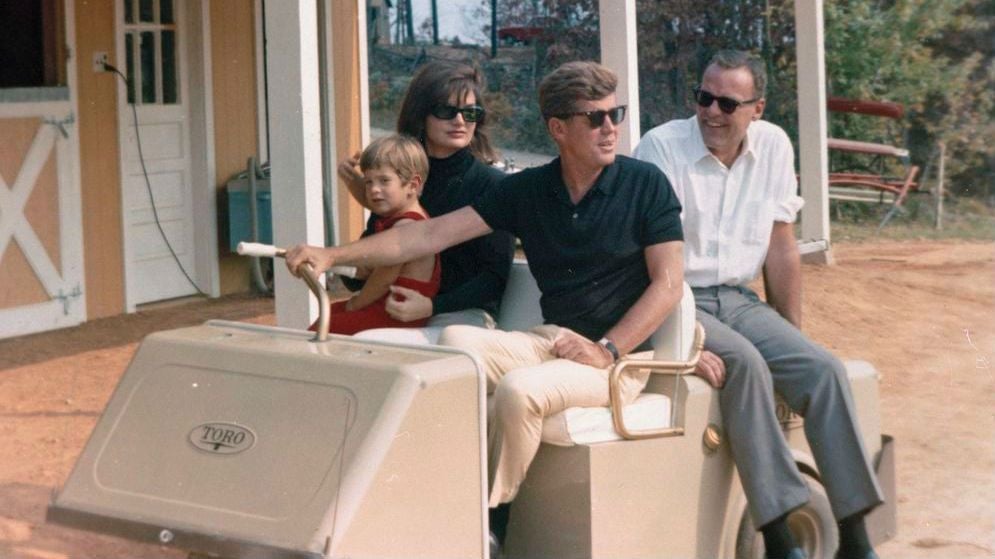

Jacqueline Bouvier Kennedy, the quintessential American style icon, was not one to delegate in matters of taste and design. From 1961 to 1963, during her husband’s tragically short-lived presidency, she put her design eye to use on the first house the Kennedy’s had built from the ground up.
The property—in Atoka, near Middleburg, Virginia—was a 163-acre estate that cost over $100,000 (roughly equivalent to $750,000 today) to build in 1963—much above the original budget of $40,000, which president Kennedy had allocated for the house at his only request that it be modest. Jackie called the home “Wexford” after the county in Ireland where Kennedy family was originally from.
During the construction, Jackie maintained correspondence with the contractors, sharing her opinions on the plans. She also collected and annotated architecture magazine cut-outs (mostly French) to find inspiration for the place.
The correspondence, pictures, and notes are now up for auction at Boston-based RR Auctions, at a starting price of $5,319, together with the blueprints of the house. The property—which is currently for sale for $7,950,000, down from a reported 11 million—was sold year in 1964.
The letters reveal the level of detail Jackie put into the project, curating everything from the layout—adding rooms to the plans and resizing existing ones to accommodate her family’s specific needs—to the kind of ashtrays (not her ”good ones”) to be placed in guest rooms. They also reveal a desire to build a haven for her family and to revitalize her marriage to JFK.
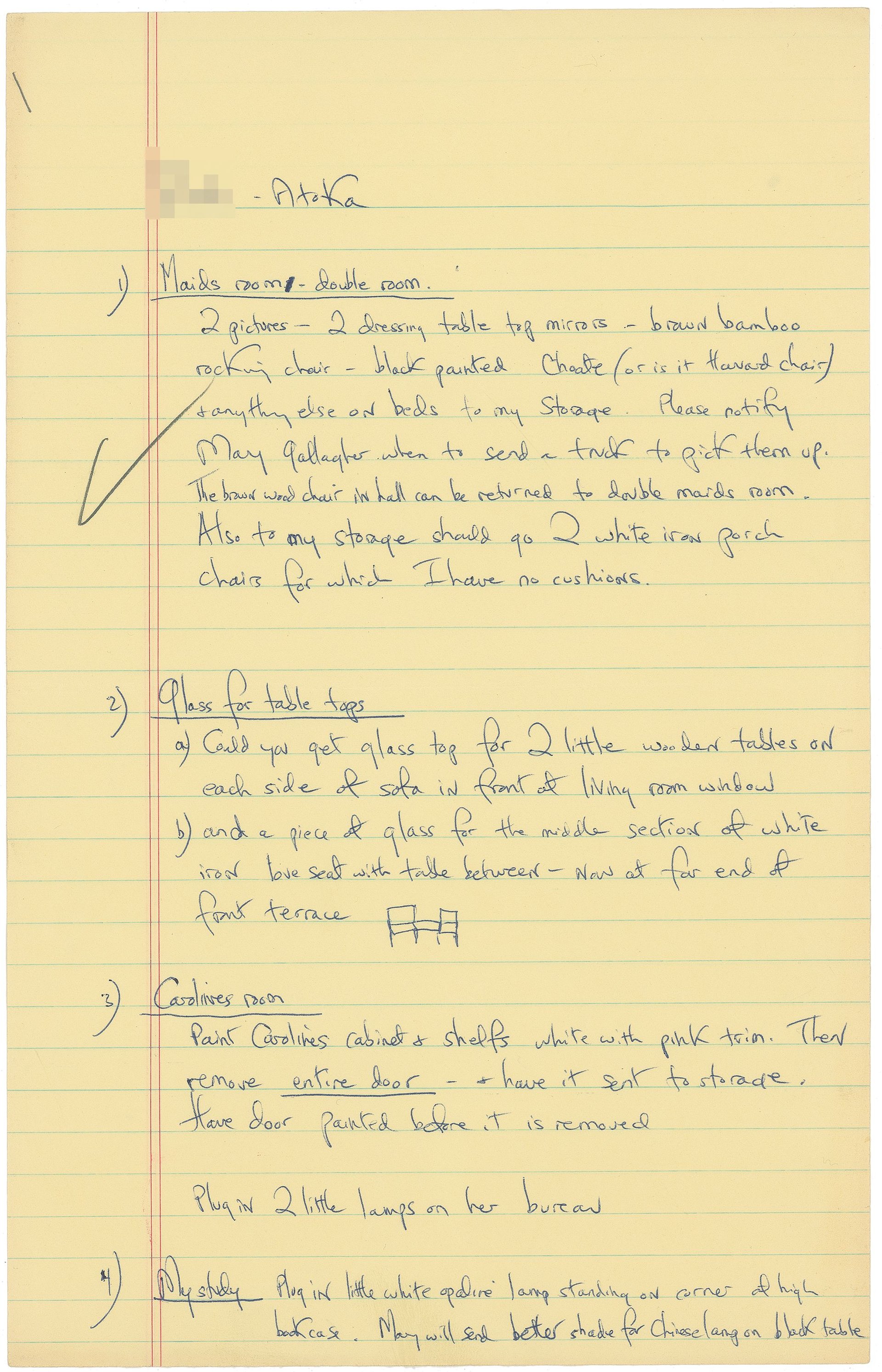
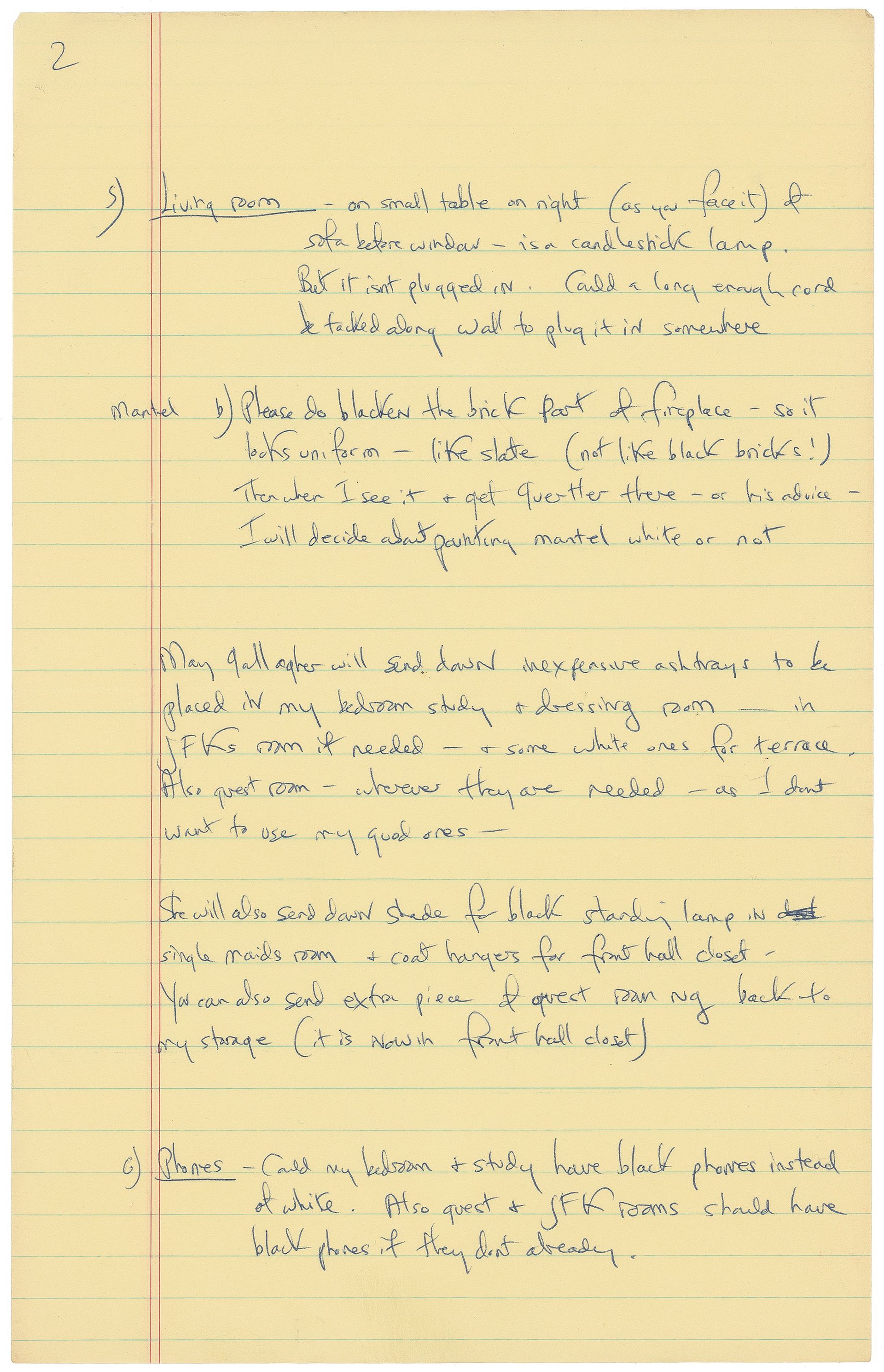
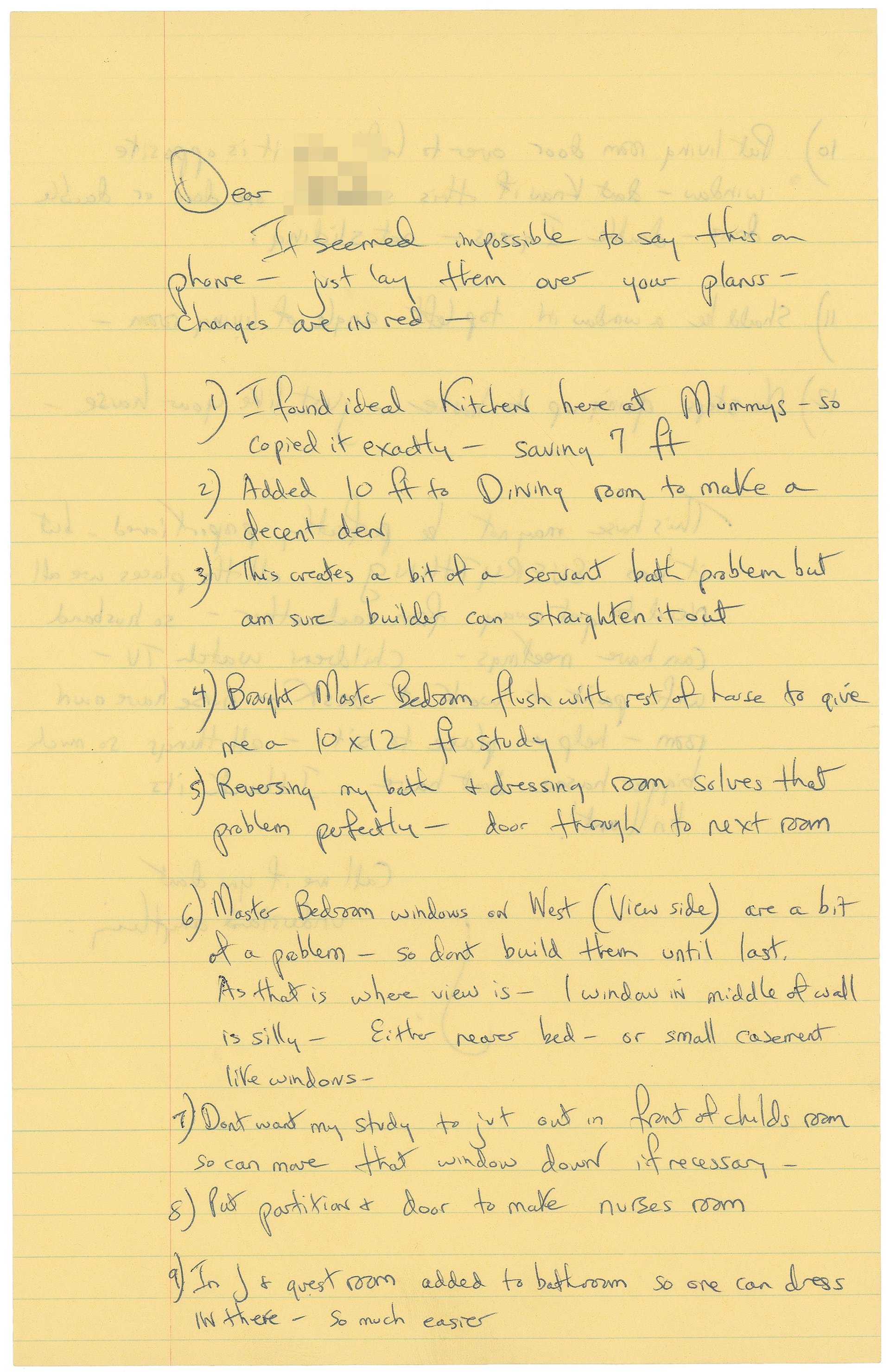
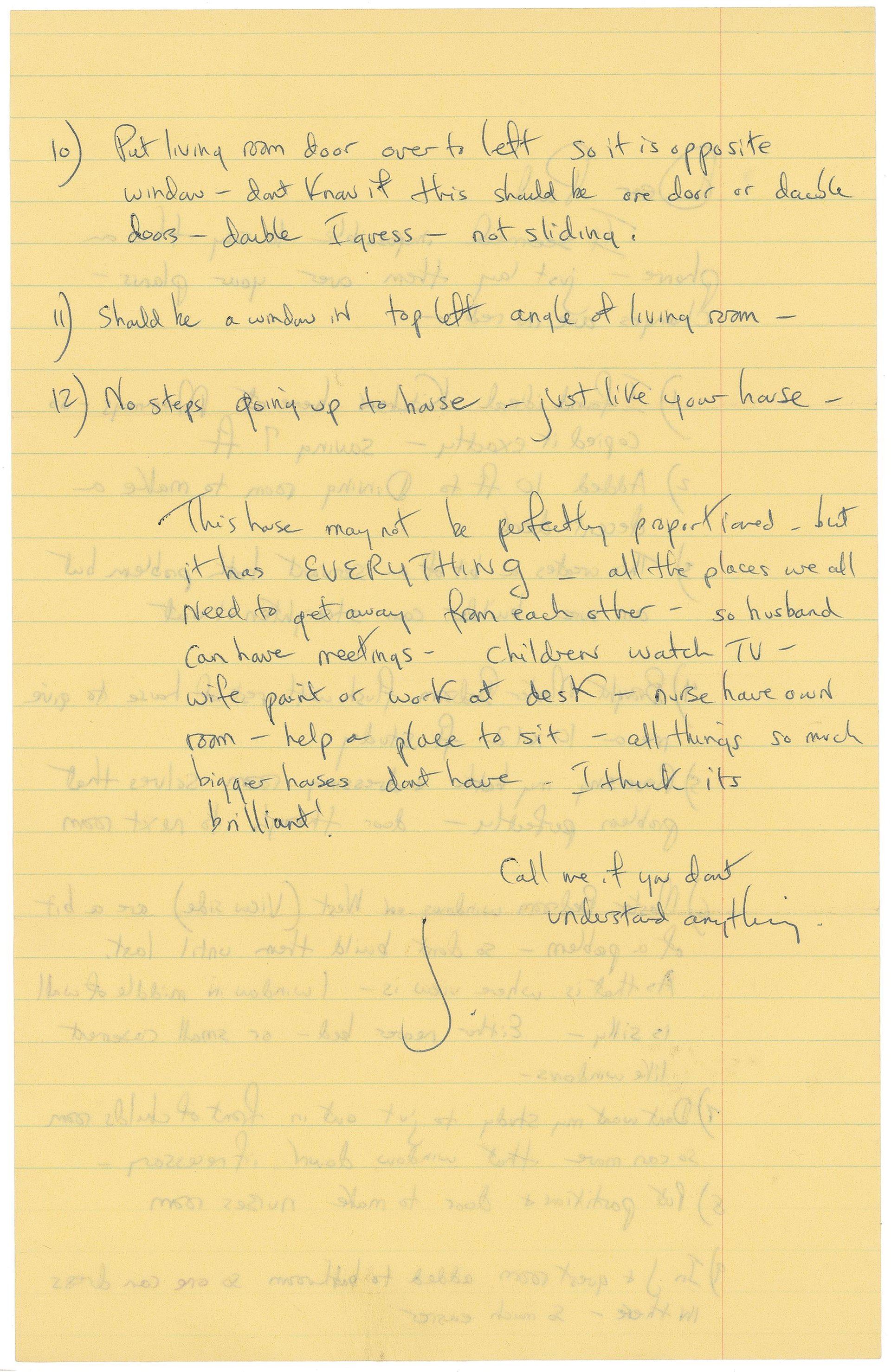

The first lady attached images she had taken from magazines and annotated to the letters to give the builders detailed references of what how she wanted her home to look.
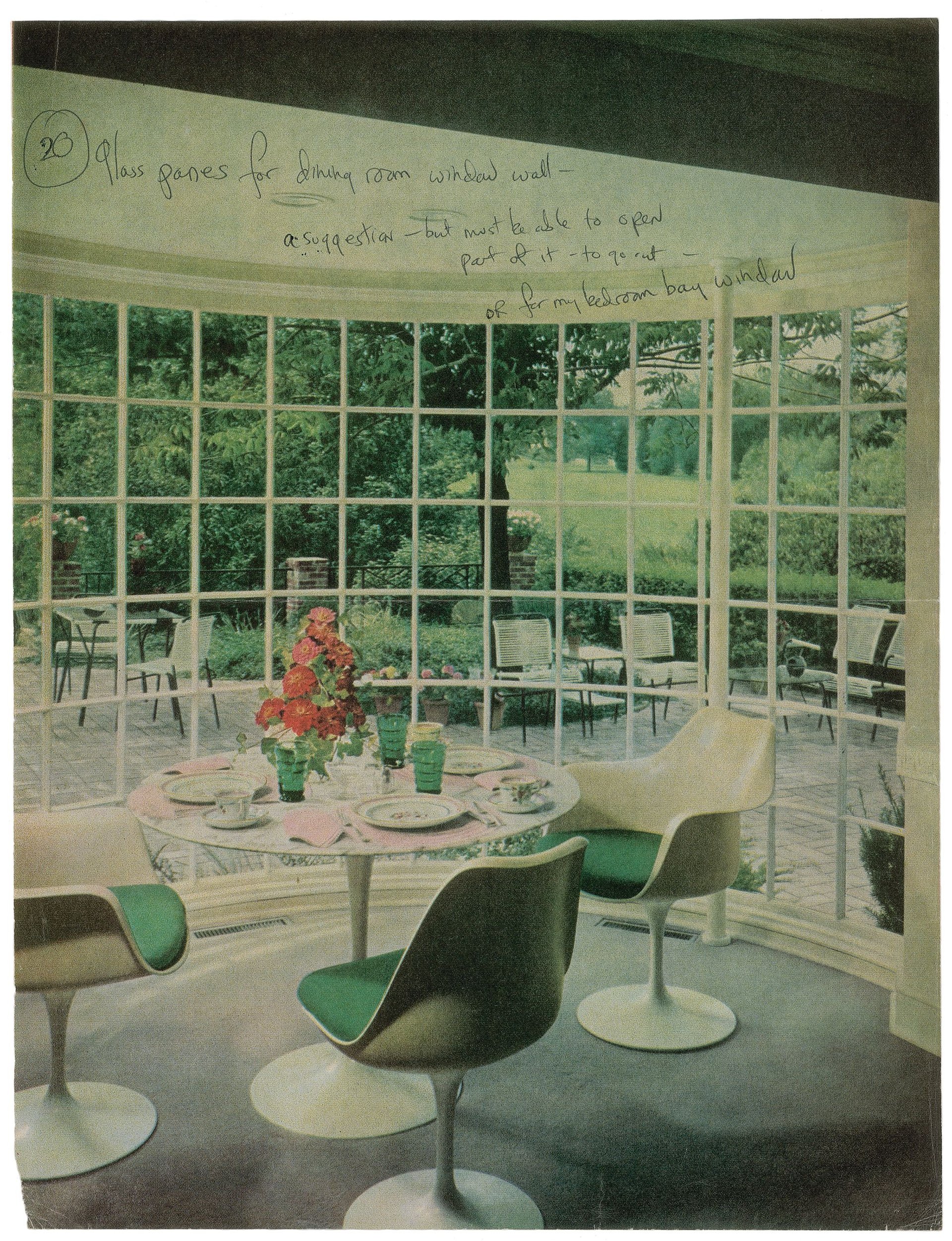
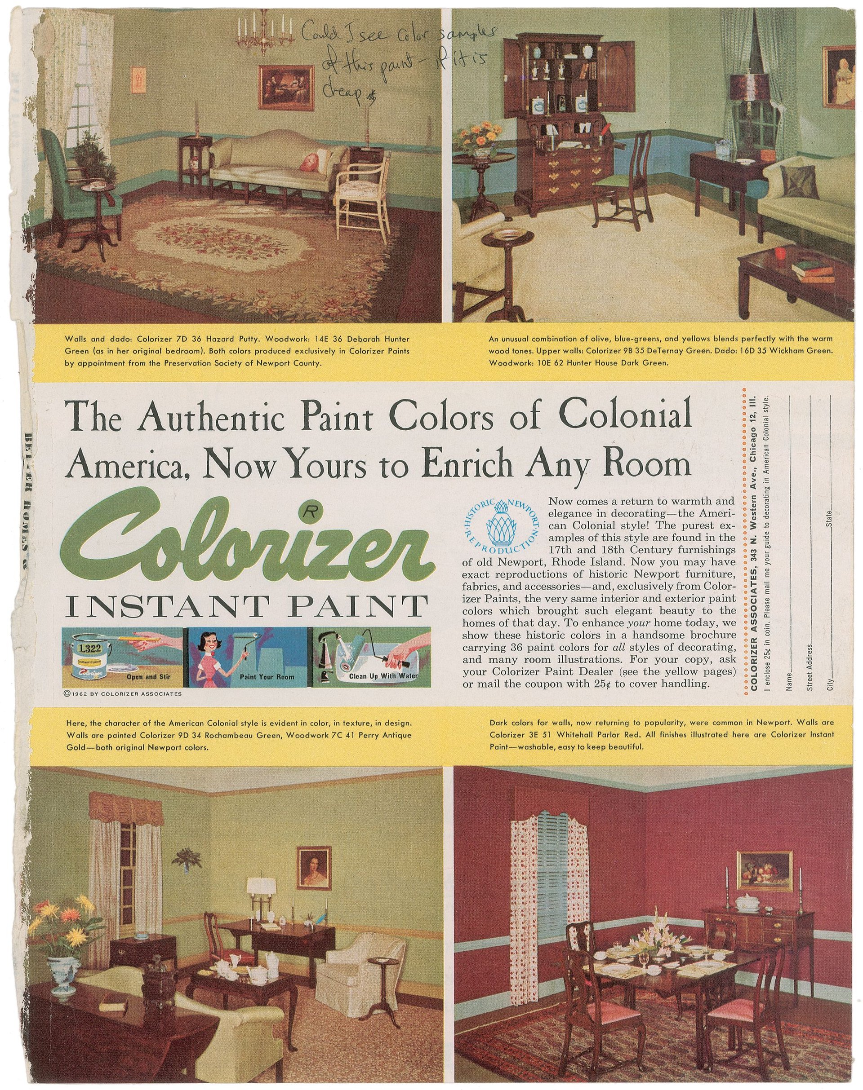
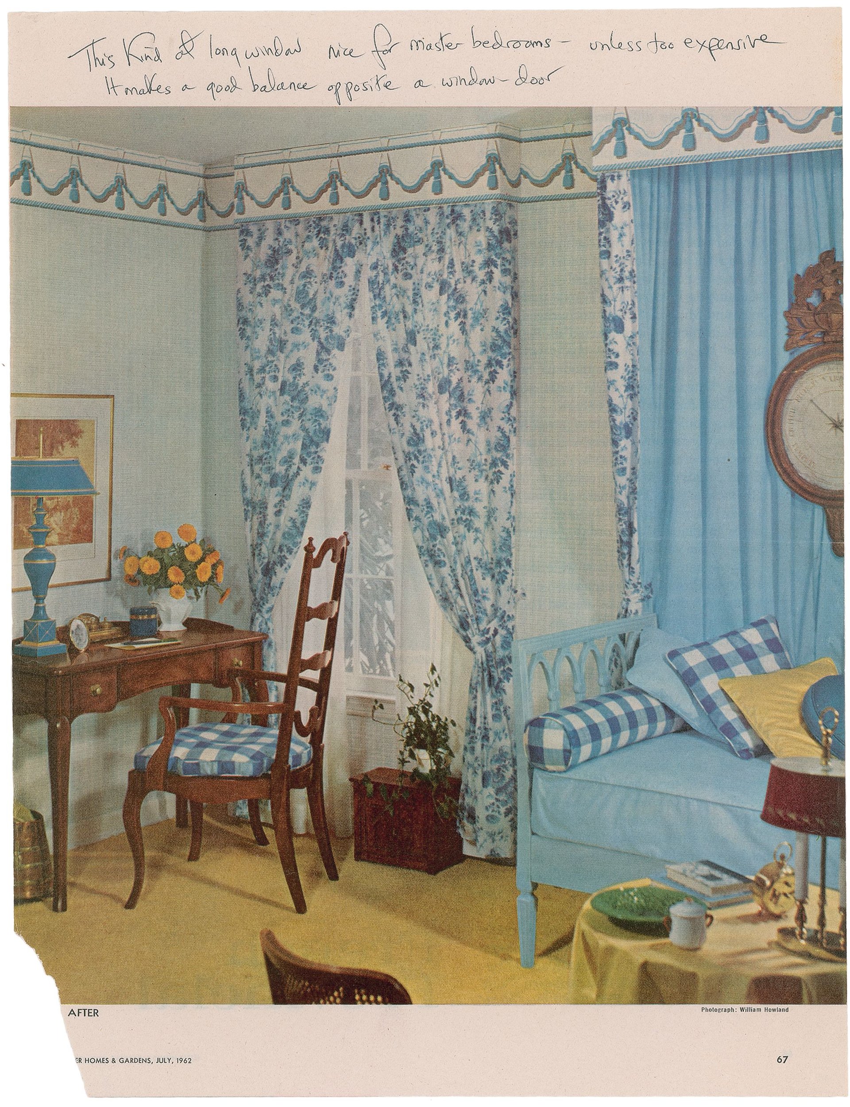
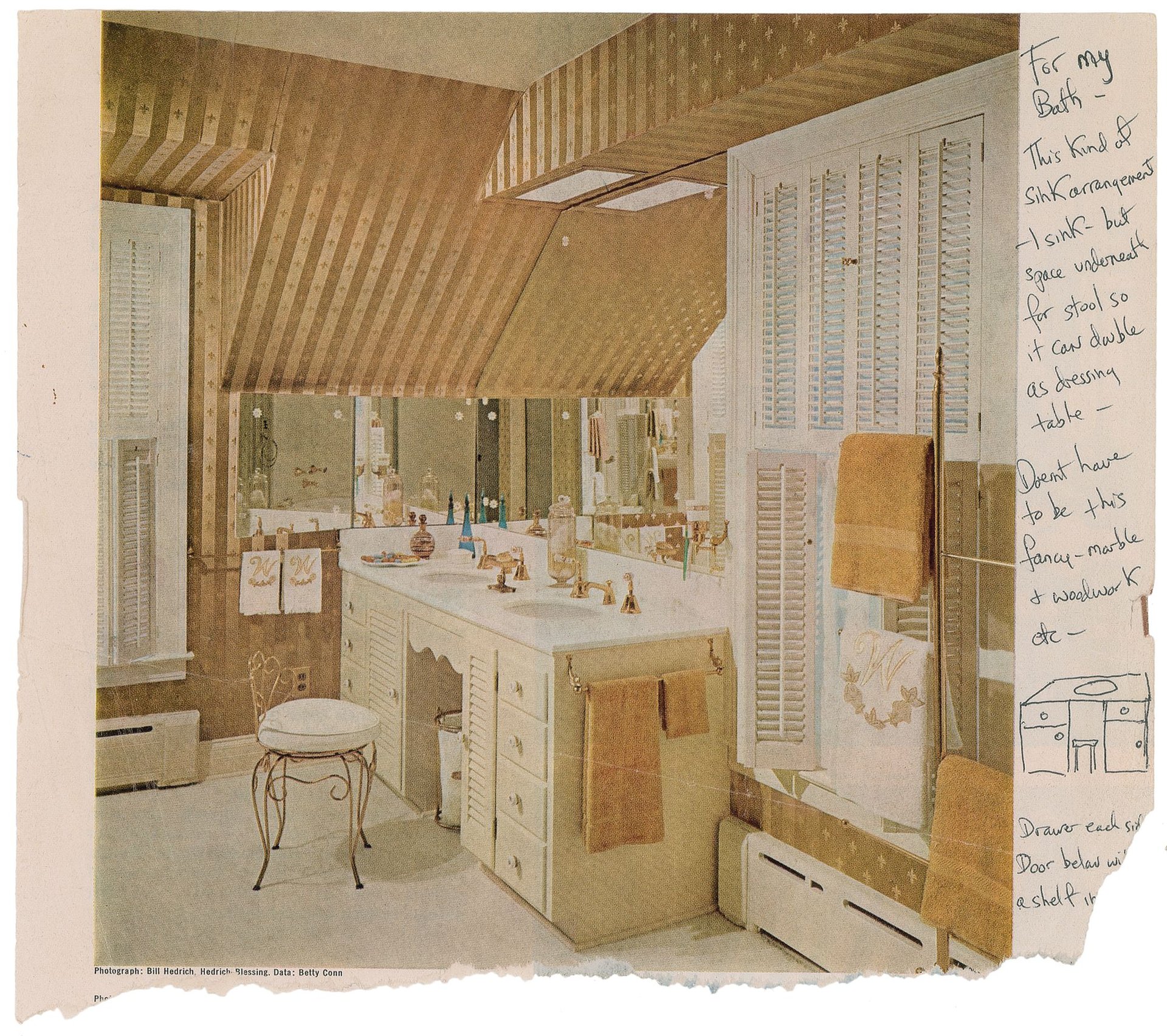
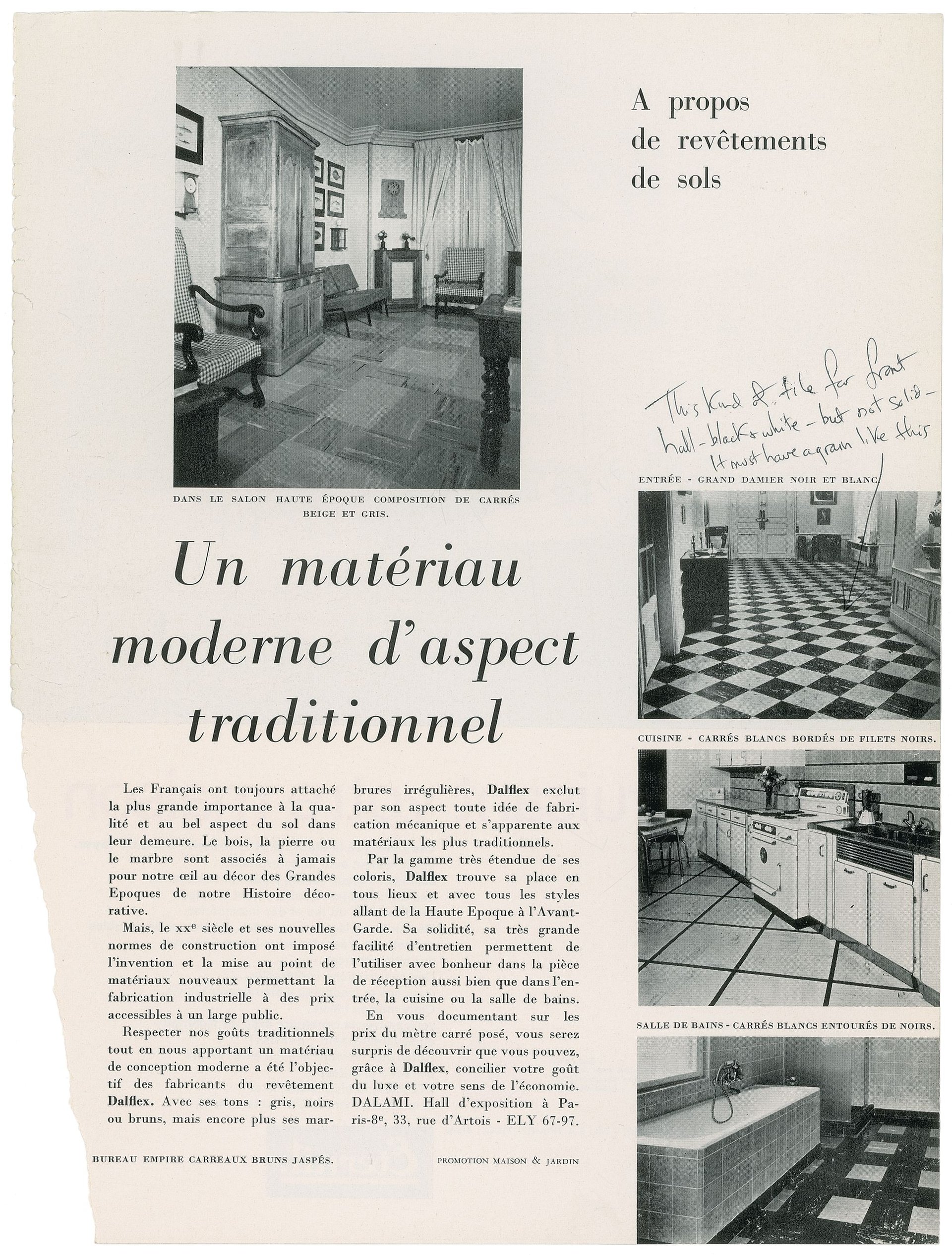
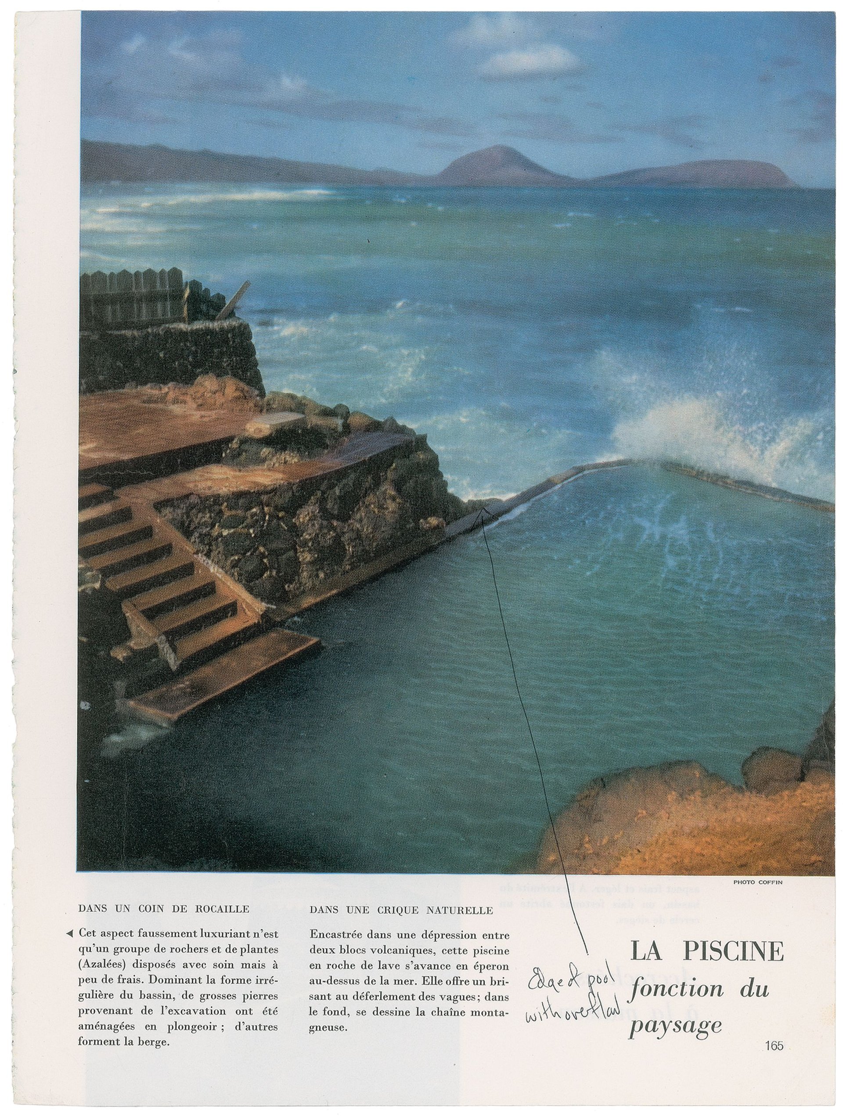
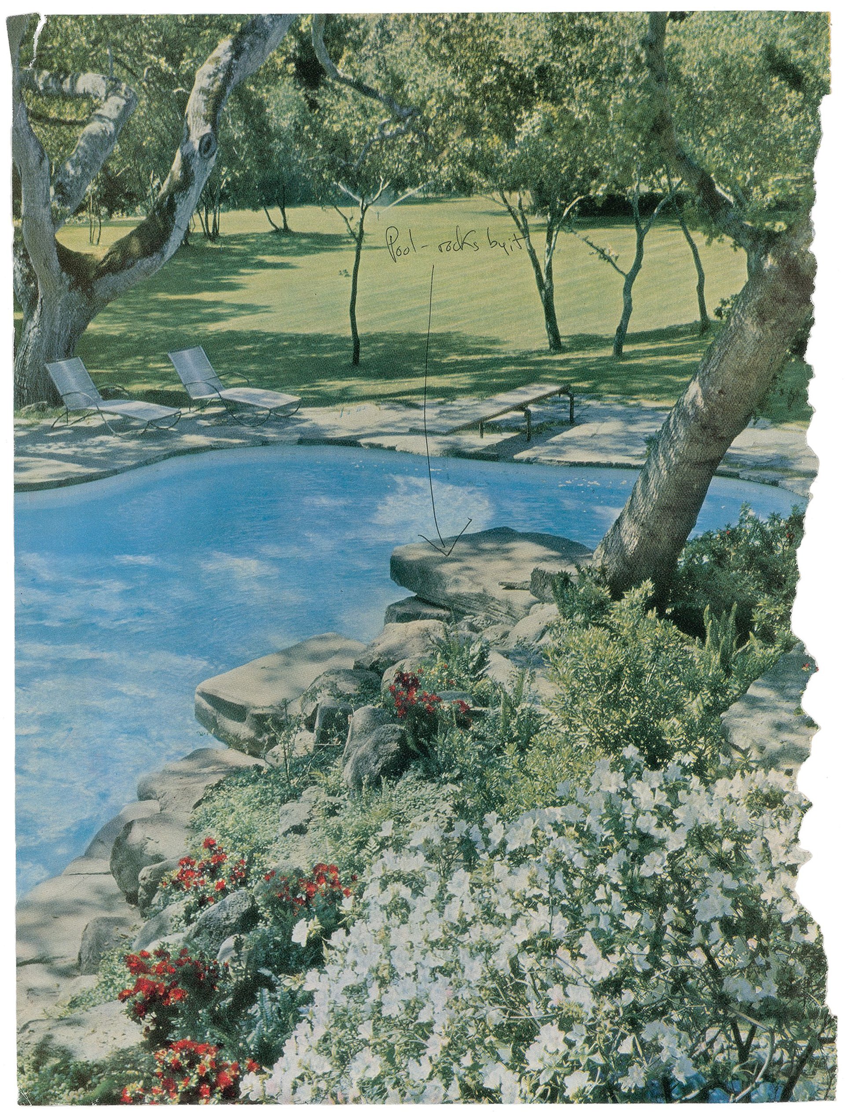
The property deed is dated 1962 and construction was completed in 1963. According to one of his wife’s letters, president Kennedy was skeptical about the house but ended up “loving it.” She confided in her friend Bill Waxton that Wexford was a sign of success in her marriage: ”I think we’re going to make it. I think we’re going to be a couple. I’ve won,” she told him during a dinner. Sadly, the family only spent a couple of weekends there in 1963—the last reportedly on Nov. 10, shortly before the president was assassinated.
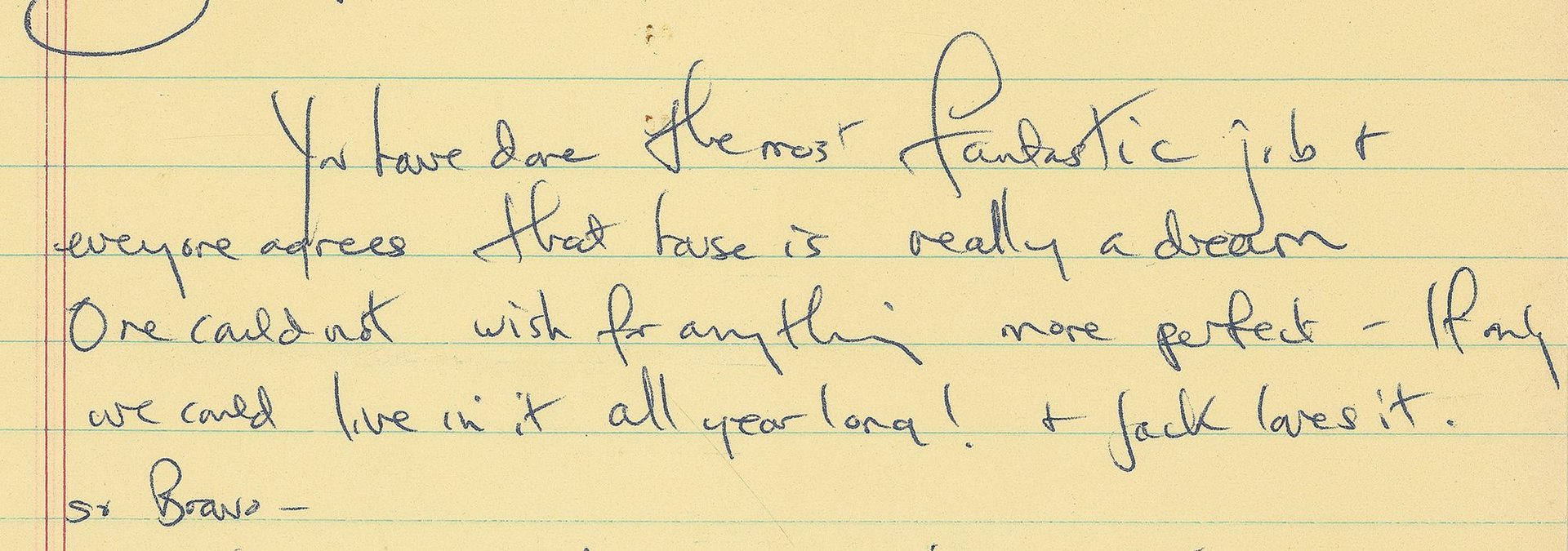
The four bedroom, ranch-style home was 5,050 square feet, surrounded by equestrian trails, and contained an underground bunker and dependencies used by Secret Service personnel.
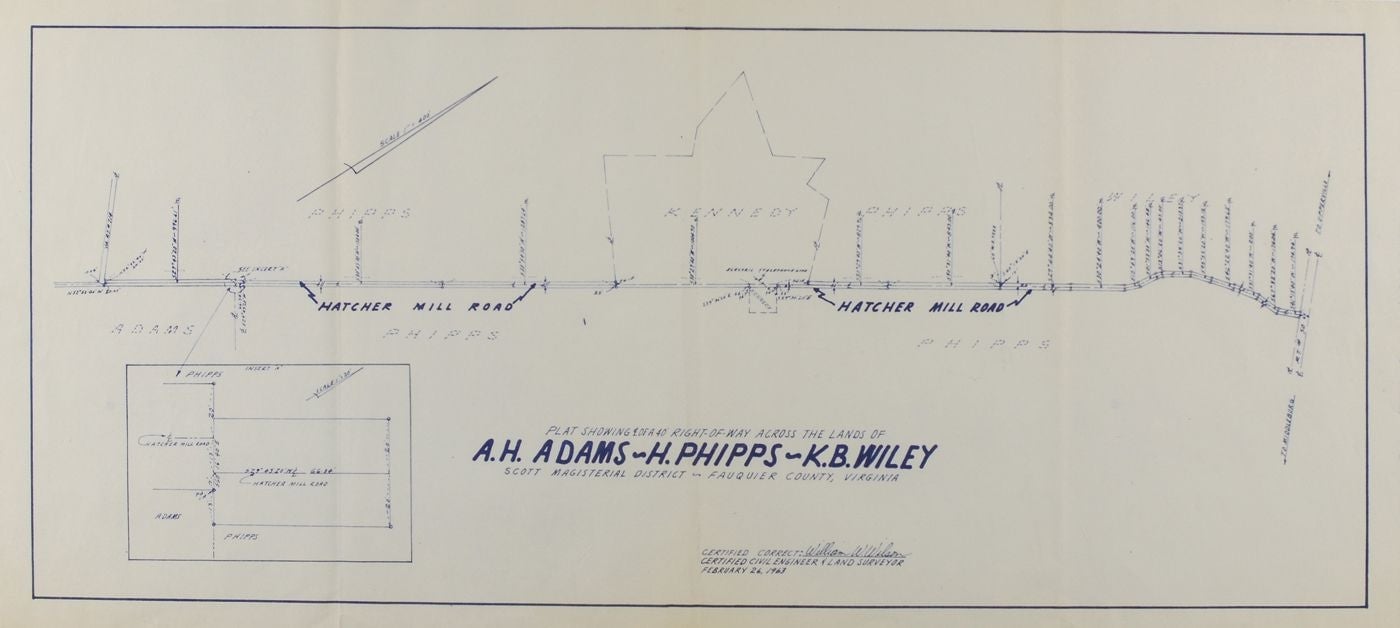
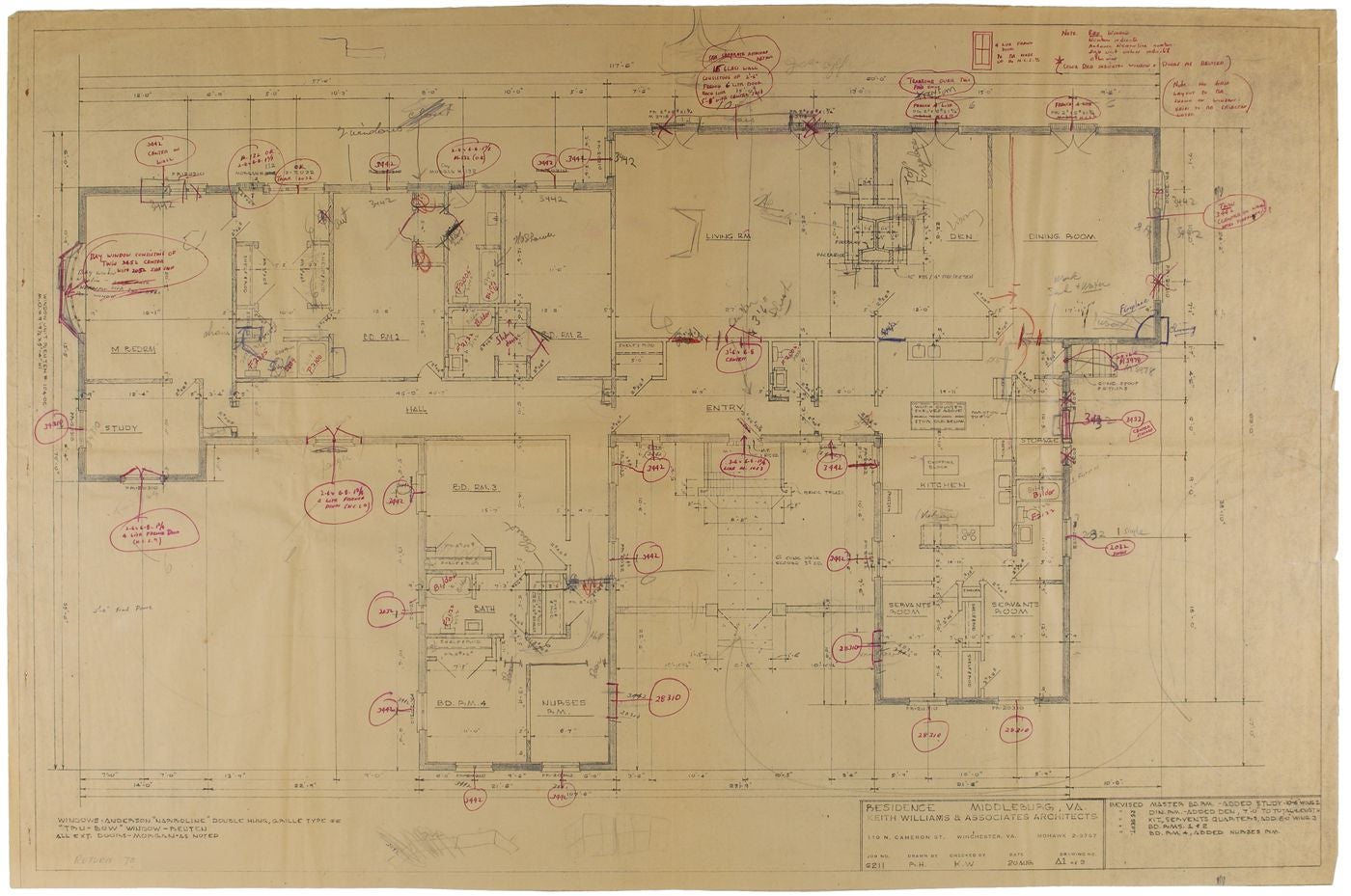
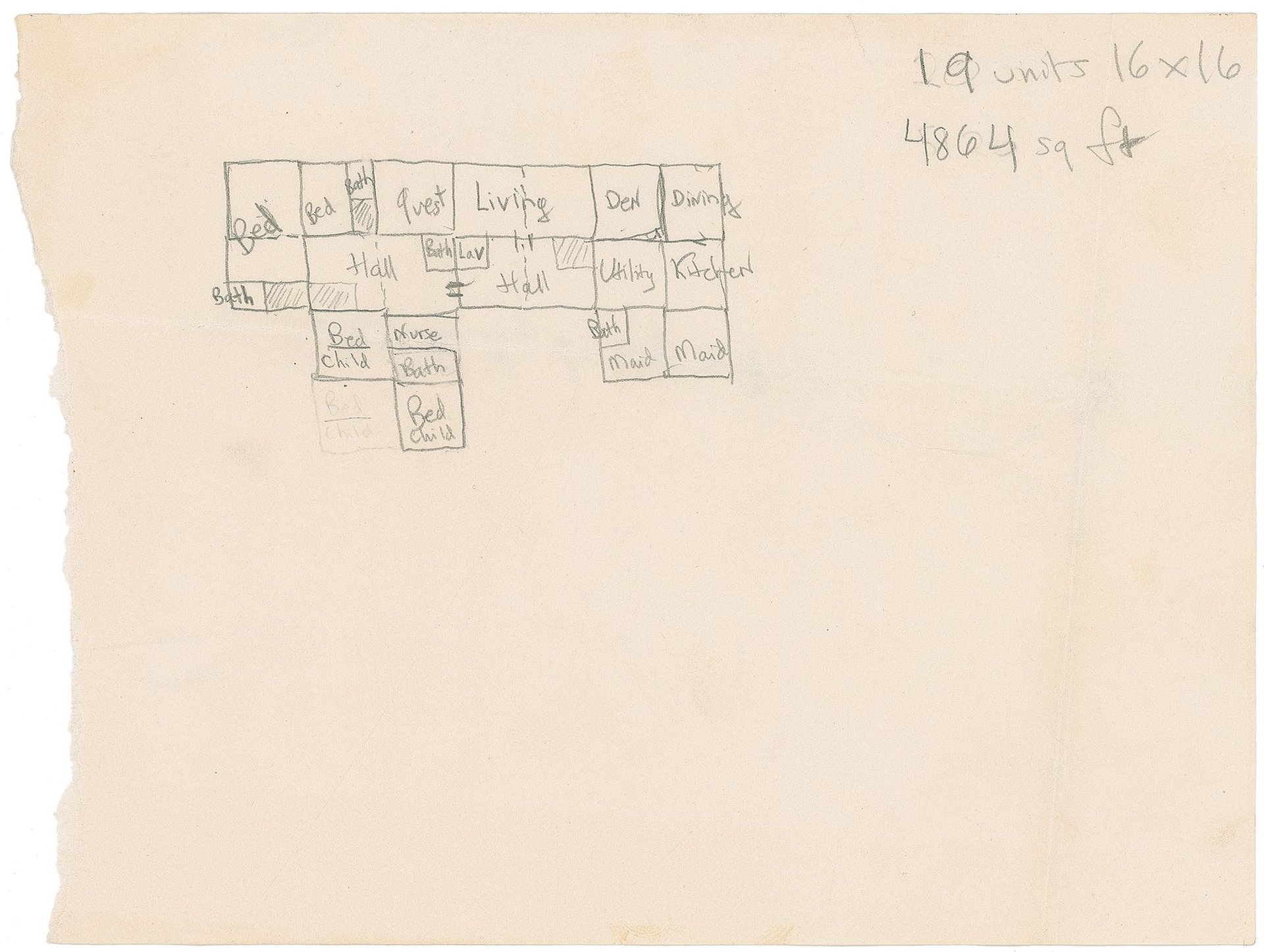
This is how the house looked once it was completed:
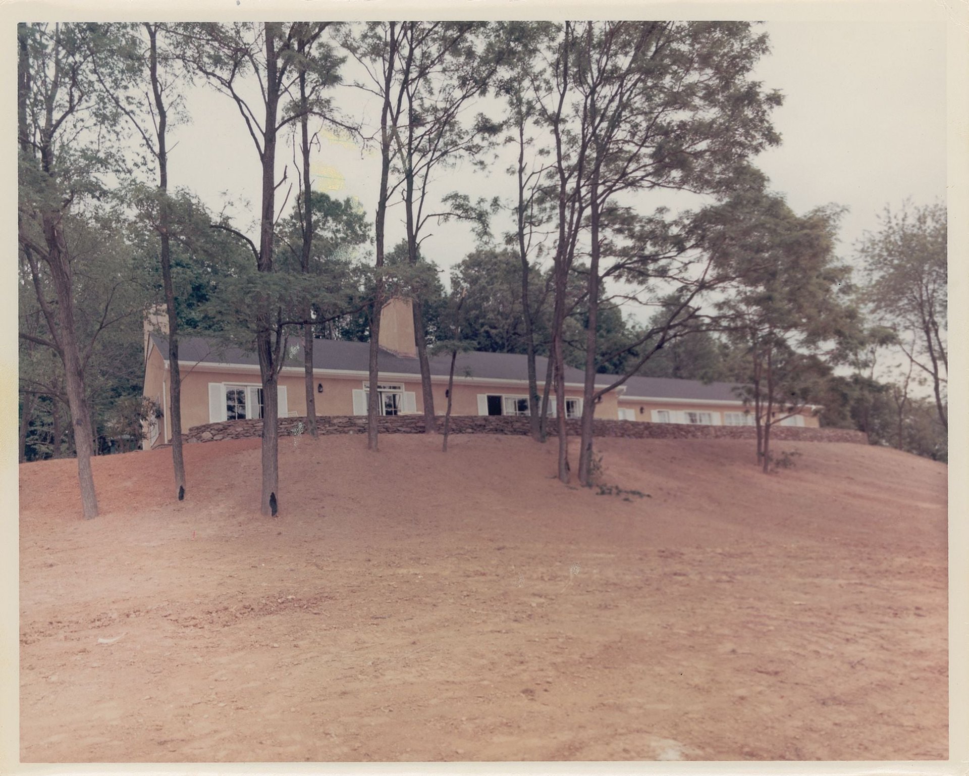
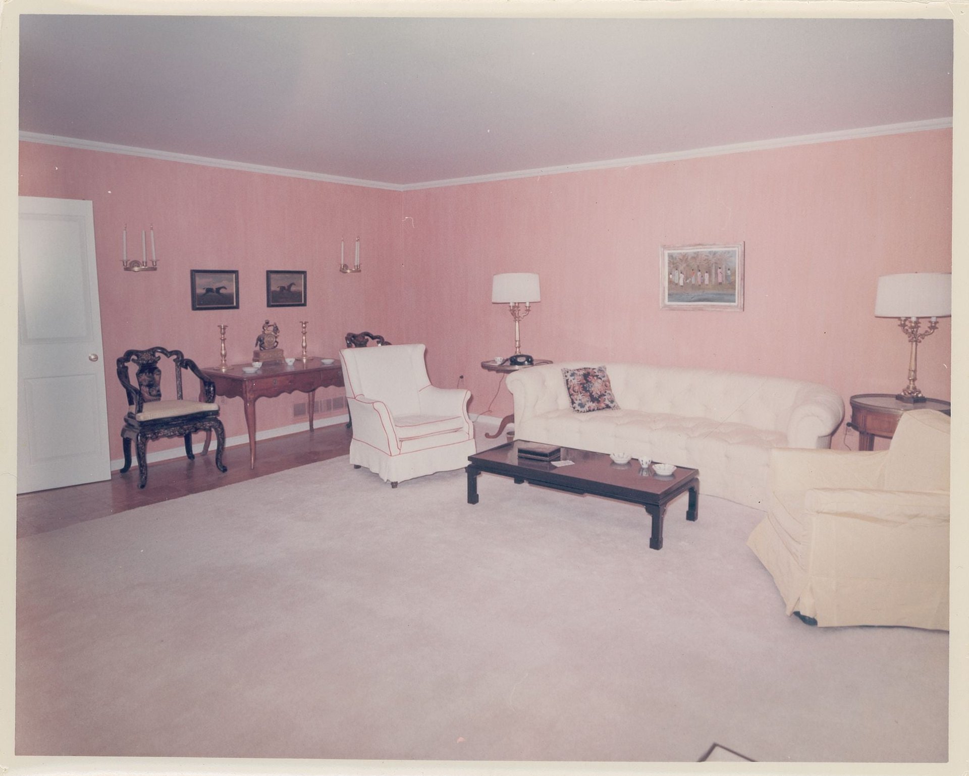
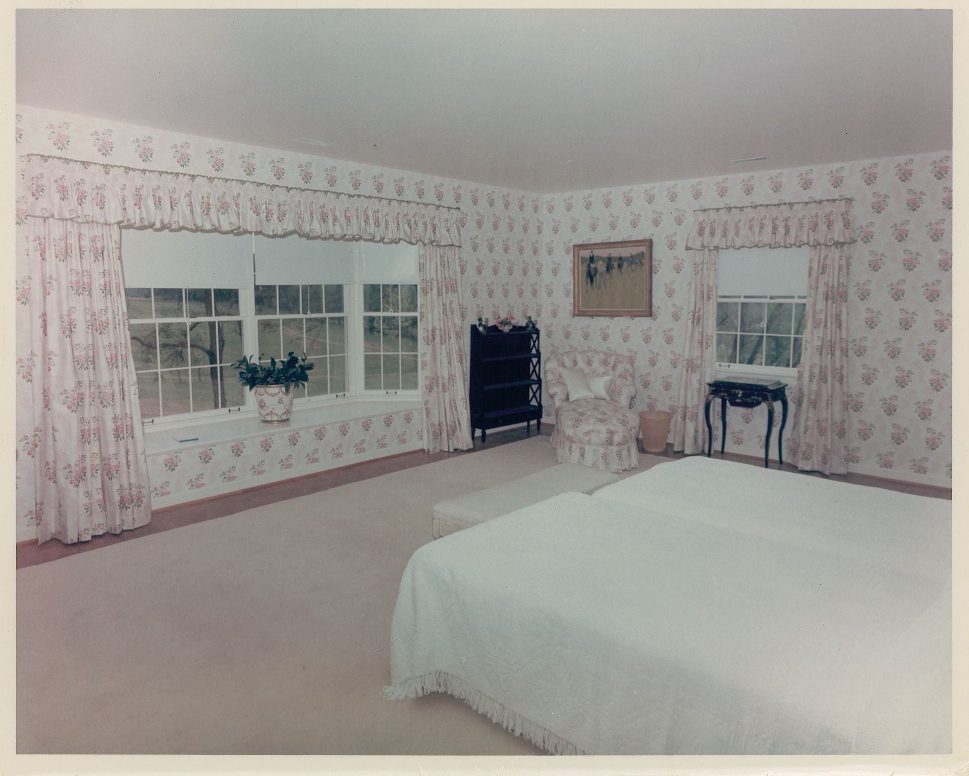
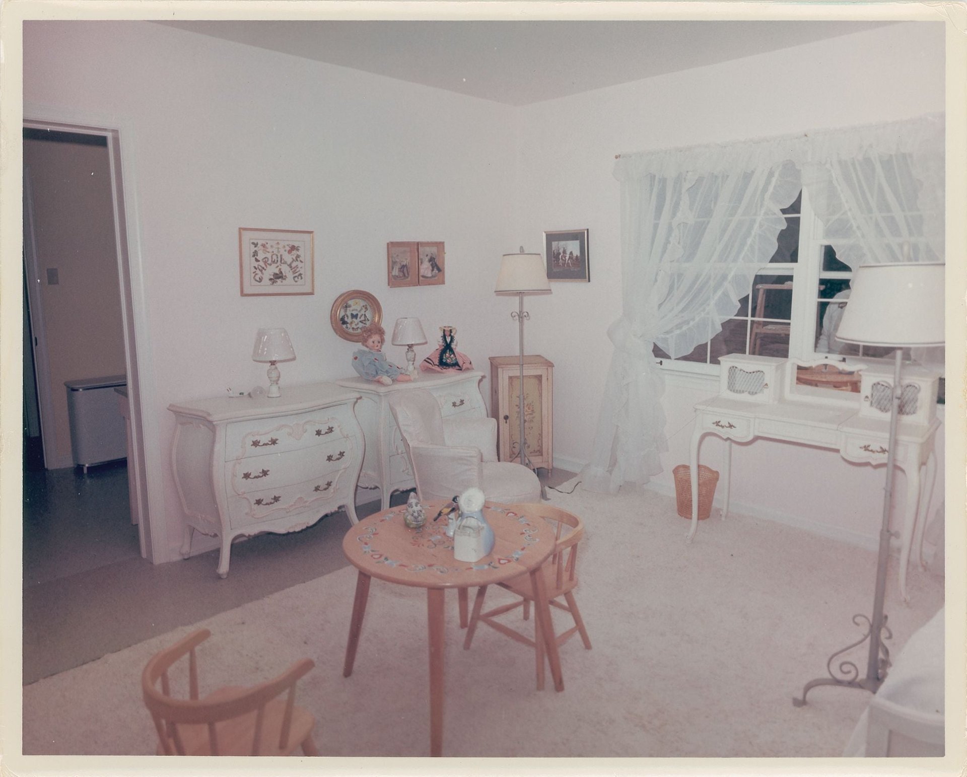
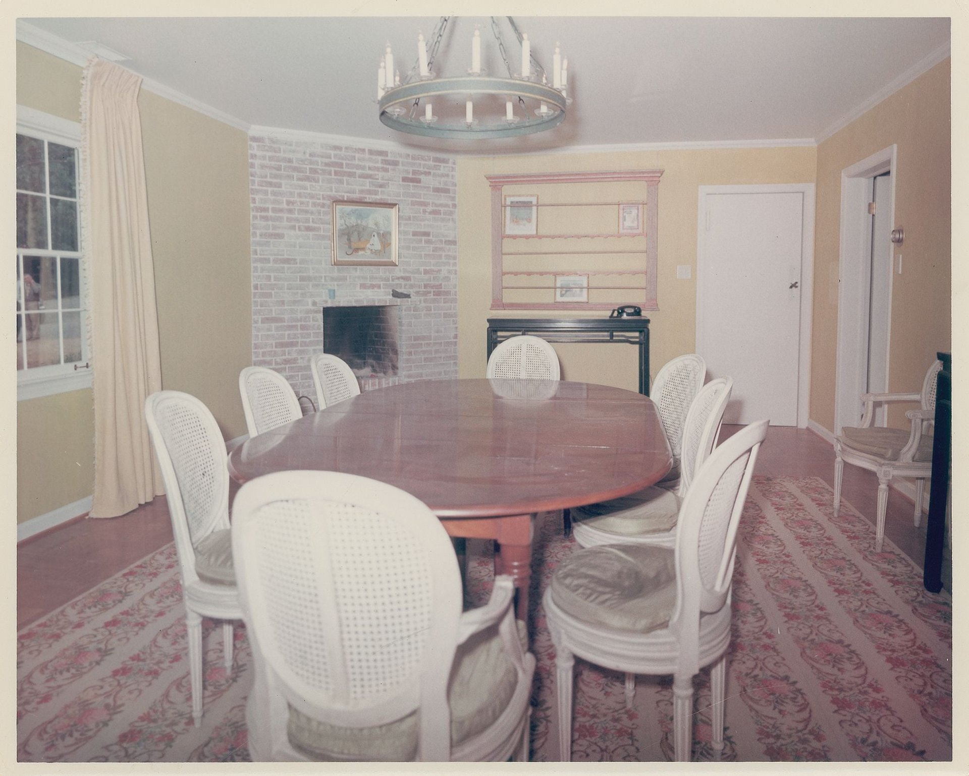
Jacqueline loved the place. In a letter with requests to the builders she notes that it has “everything” a house needs, underlining that the space would allow both husband and wife to conduct some of their activities separately; the property had “all the places we need to get away from each other.”
