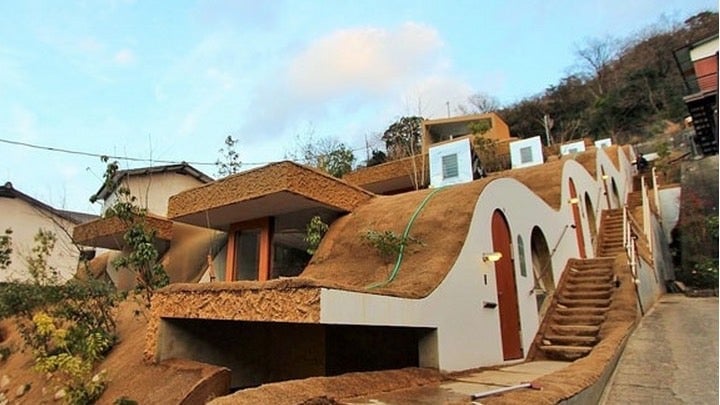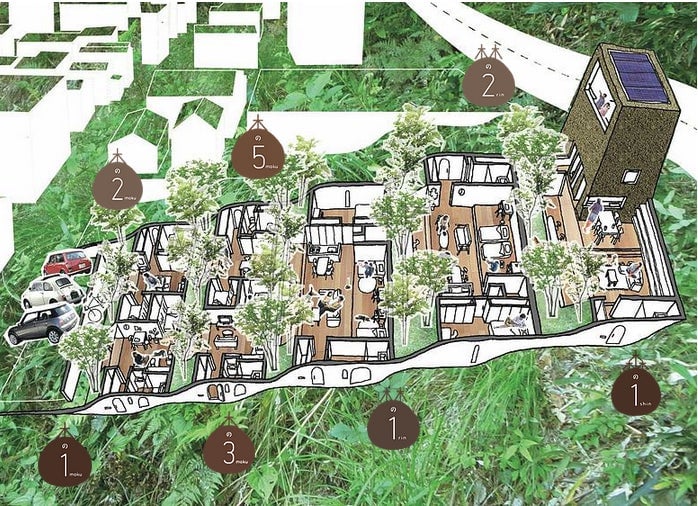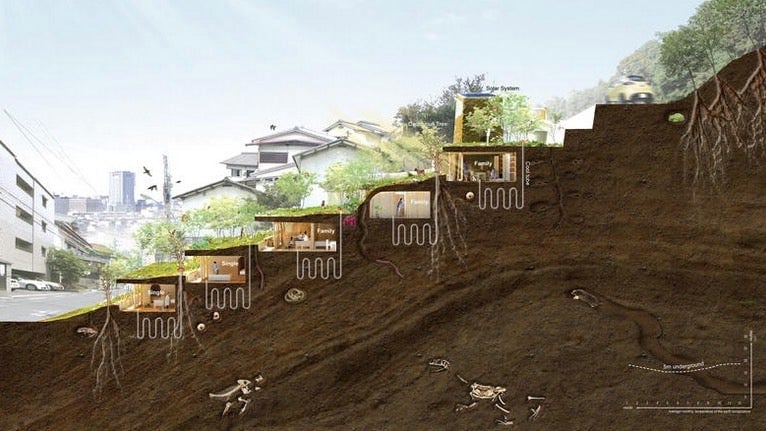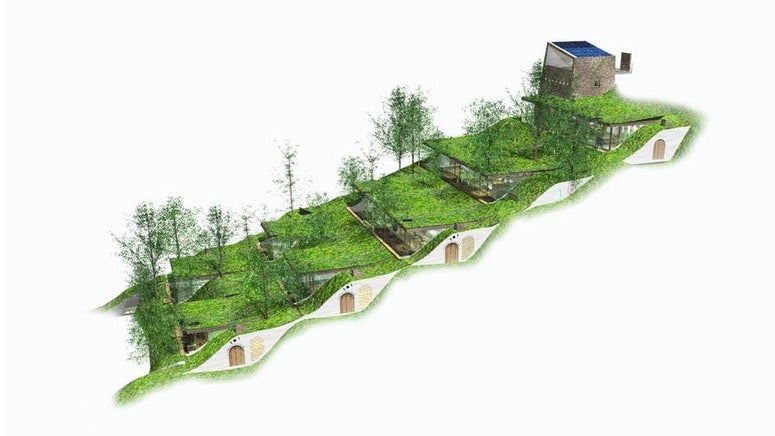A new residential complex in Japan is built into the side of a mountain
We’ve seen homes and villas built into mountainsides. But a recently completed project in Japan puts an entire seven-unit residential complex into one.


We’ve seen homes and villas built into mountainsides. But a recently completed project in Japan puts an entire seven-unit residential complex into one.
Located in the Kagawa prefecture’s capital Takamatsu, the Miyawaki Gurindo complex is built into the foot of Mineyama mountain. Since about 75% of Japan’s land area is covered by mountains, the project demonstrates a practical approach to a common challenge.
Designed by architect Keita Nagata of Keita Nagata Architectural Element (link in Japanese), the undulating complex took two and a half years to complete. It features five levels, with one unit’s roof serving as another’s garden. The bottom two levels each have two units, while the highest unit has a second floor.

By building into a mountain, Nagata took advantage of natural insulation and geothermal temperature control. Each unit has a stable indoor temperature of around 15 °C (59 °F), complemented by cooling and heating tubes buried below and connected to fresh air.

Some potential residents might worry about earthquakes, so Nagata employed steel-reinforced concrete for the outside walls.
The bottom units rent for 66,000 yen ($530), the top one for 135,000 yen ($1,090). Designed for single people, the bottom units feature a bedroom, living room, and kitchen and measure just 30 square meters (323 square feet). The other units, meant for families, have about 75 sq m (807 sq ft). All the units have yards, except on the lowest level.
