One of these beautiful, bicycle-friendly designs will be the inspiration for the next bridge over the Thames
London cyclists are a fearsome breed. Often decked in Lycra and clipped by their shoes onto carbon-fiber frames, they zoom about the city, usually without designated bike lanes to help keep them safe.
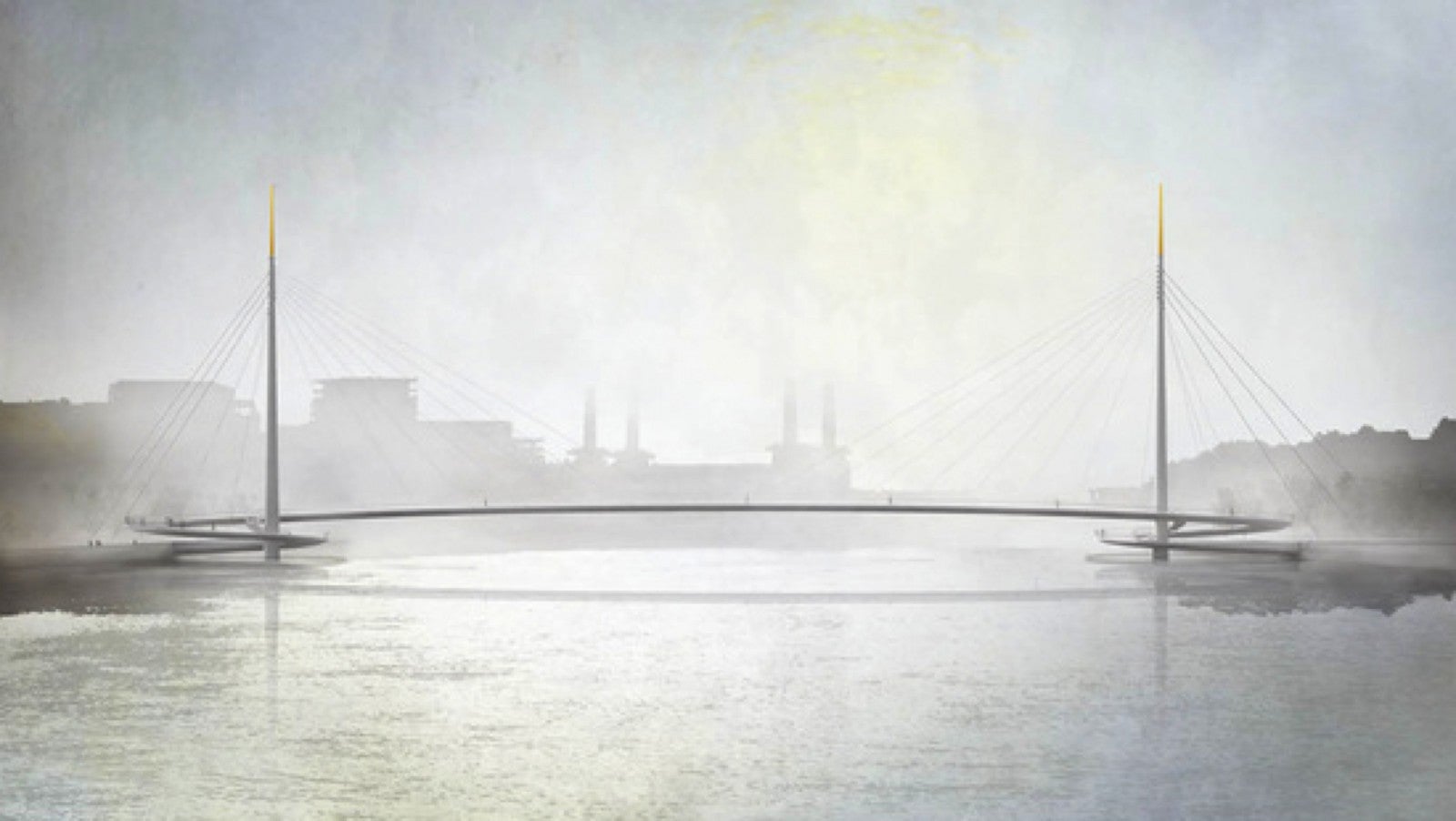

London cyclists are a fearsome breed. Often decked in Lycra and clipped by their shoes onto carbon-fiber frames, they zoom about the city, usually without designated bike lanes to help keep them safe.
A new bridge will allow them a short but welcome respite from the traffic that streams across every other Thames overpass. It will be only for bikes and pedestrians. And it might look like this:
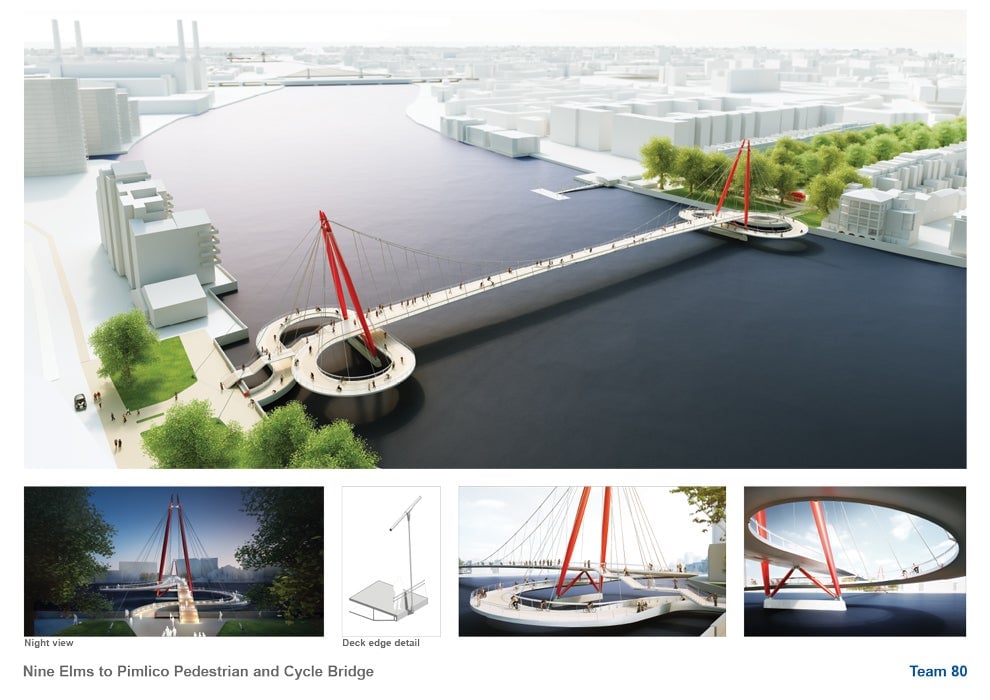
The curled ends of the bridge, designed by Ove Arup & Partners with Hopkins Architects and Grant Associates, aim to solve one of the project’s biggest challenges: how to remain high enough for large boats to pass beneath, while providing a ramp that isn’t too hard to pedal up.
Three of the four shortlisted designs prominently feature variants on the curved dismount. Another image also from Ove Arup, this time with AL_A, Gross Max, Equals Consulting, and Movement Strategies, imagines a snaking S-shape leading from ground to bridge level:
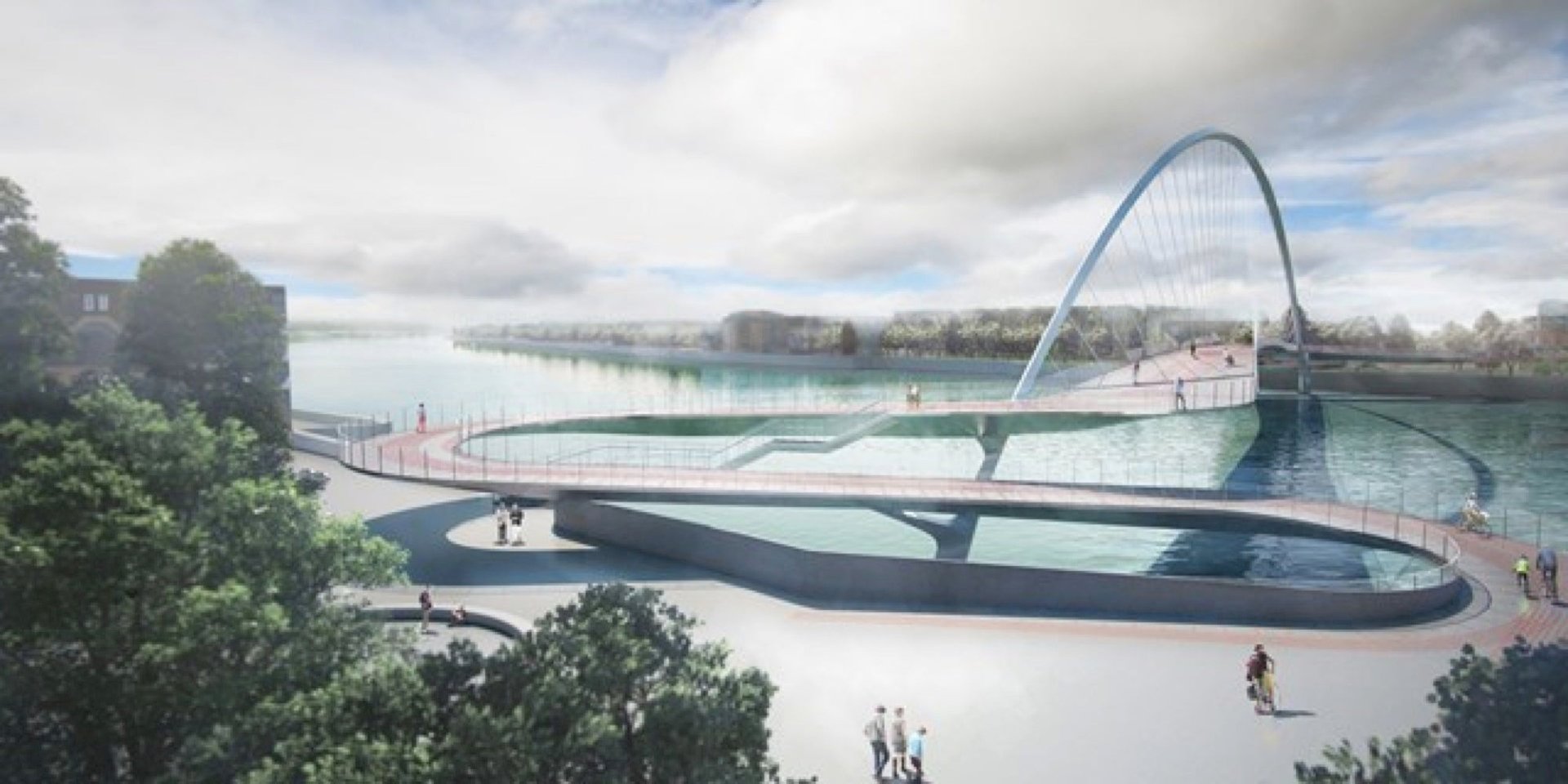
An entry from Bystrup Architecture Design and Engineering with Robin Snell & Partners, Sven Ole Hansen ApS, Aarsleff, and ÅF Lighting, included needle-like supports around which the walk-and-cycle-way curves in a spiral:
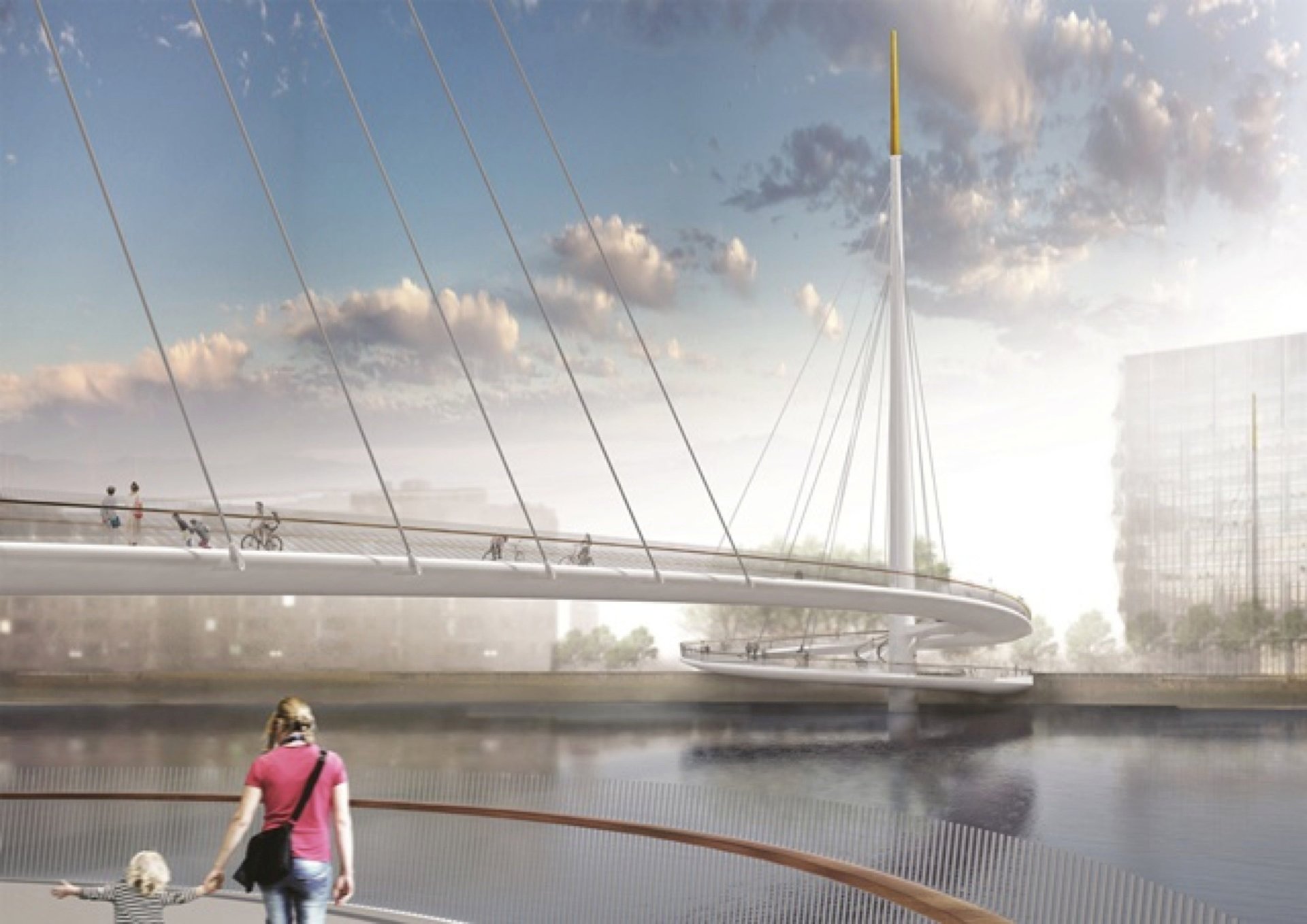
An asymmetric design from BuroHappold Ltd with Marks Barfield Architects, J&L Gibbons Landscape Architects, Gardiner, and Theobald imagines the bridge, which will run between Nine Elms on the south side of the river and Pimlico on the north, as a silvery skeleton sail over the river:
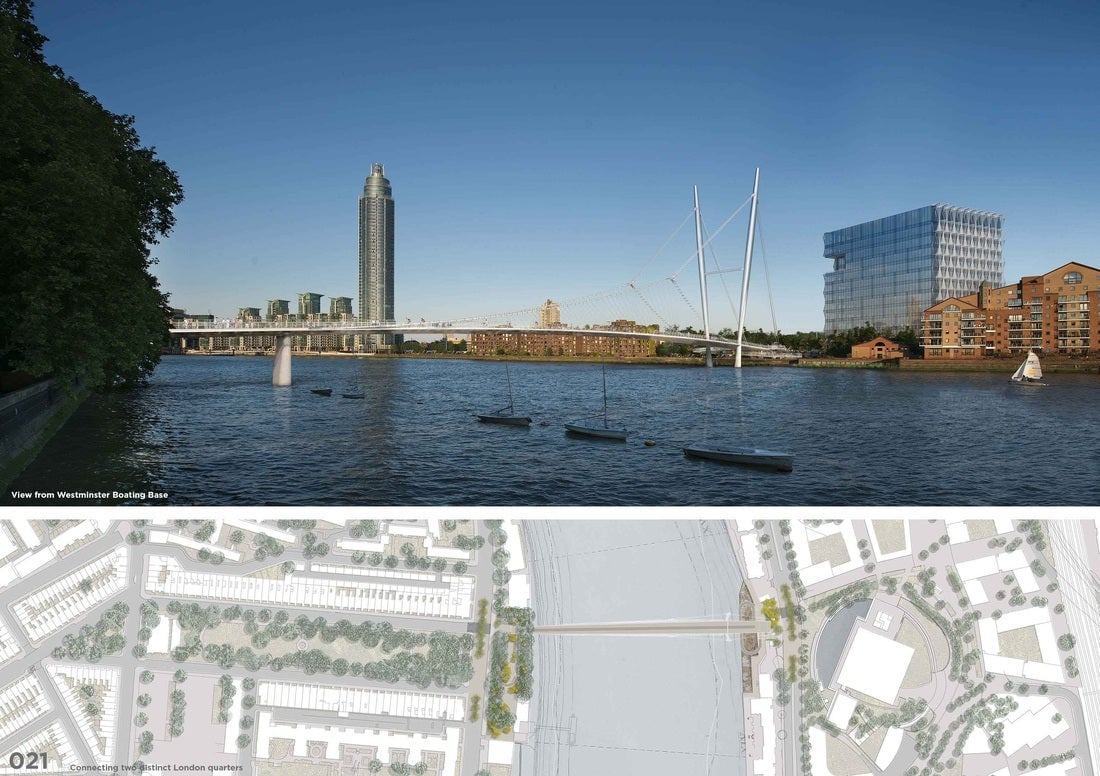
The bridge project, costing £43 million ($67 million), is gaining enthusiastic support from the local authorities responsible for the south side, and causing dismay amongst their counterparts on the other.
The notion of a bridge in that location would have been surprising a few years ago, when the area around Battersea Power Station, an iconic but abandoned structure, was desolate and lacking investment. But now the power station is well on its way to becoming a huge residential and leisure complex, while the new American Embassy—surrounded by both a 30-meter “blast zone” and, with medieval flair, a moat—also will be completed in the coming months.