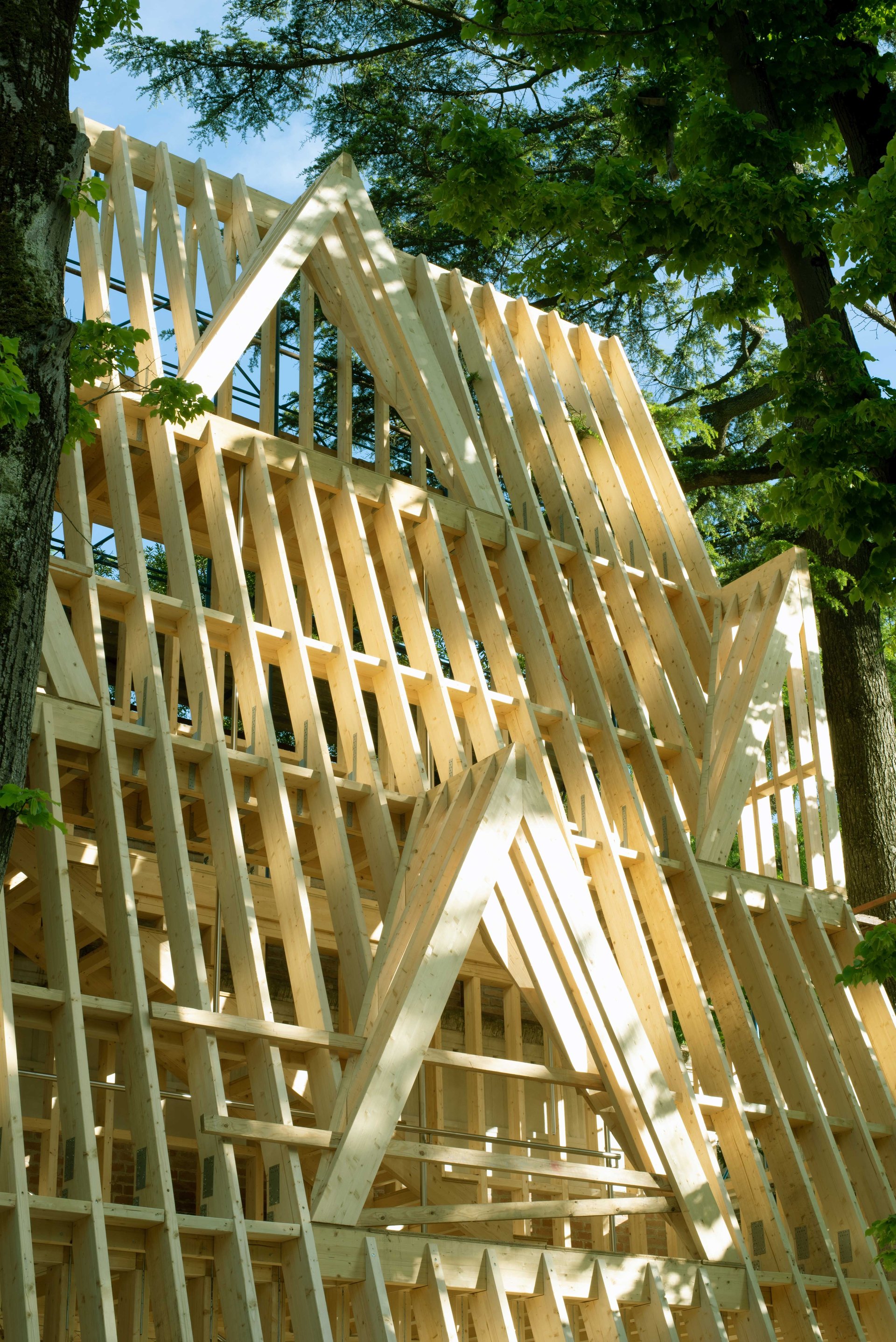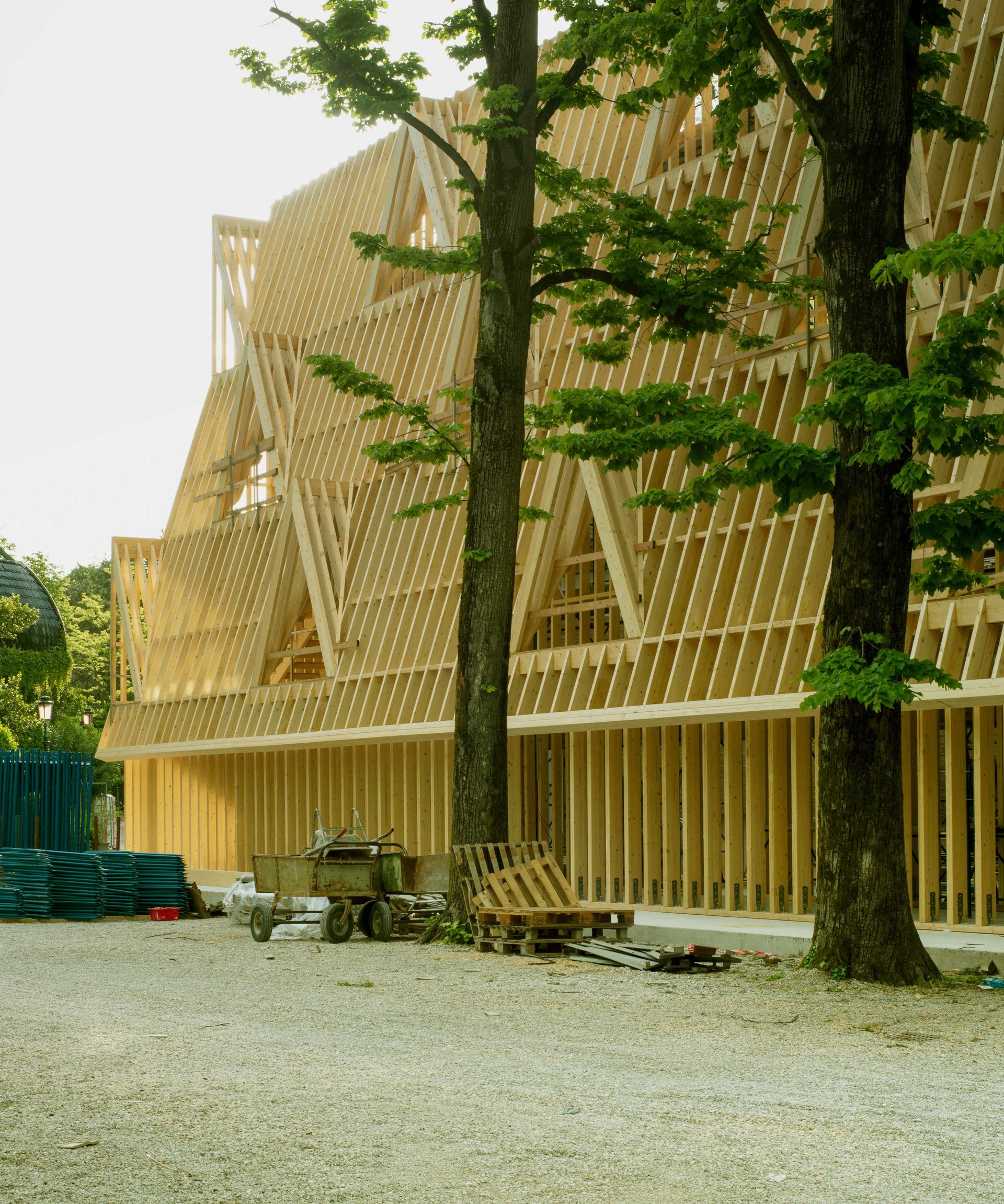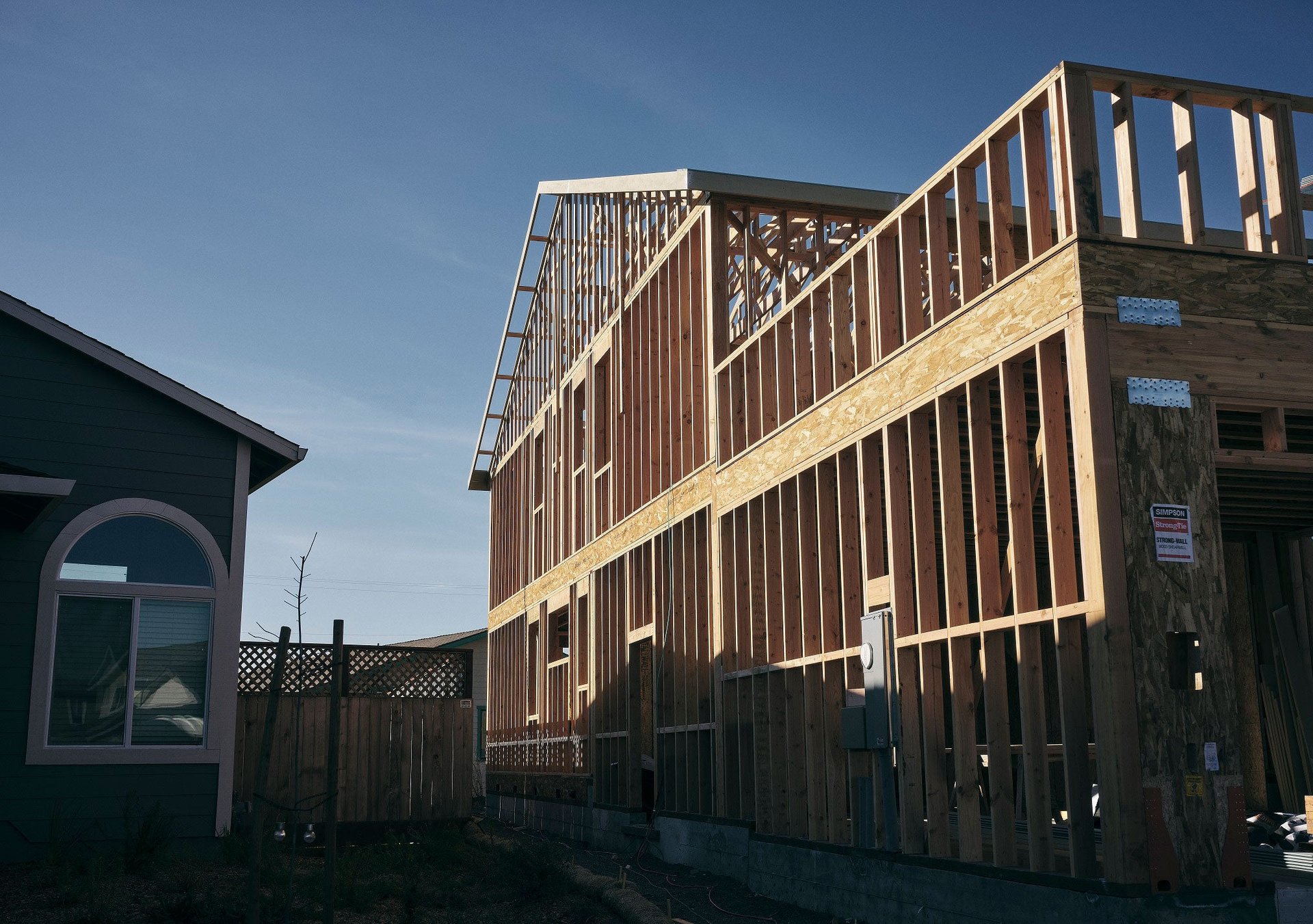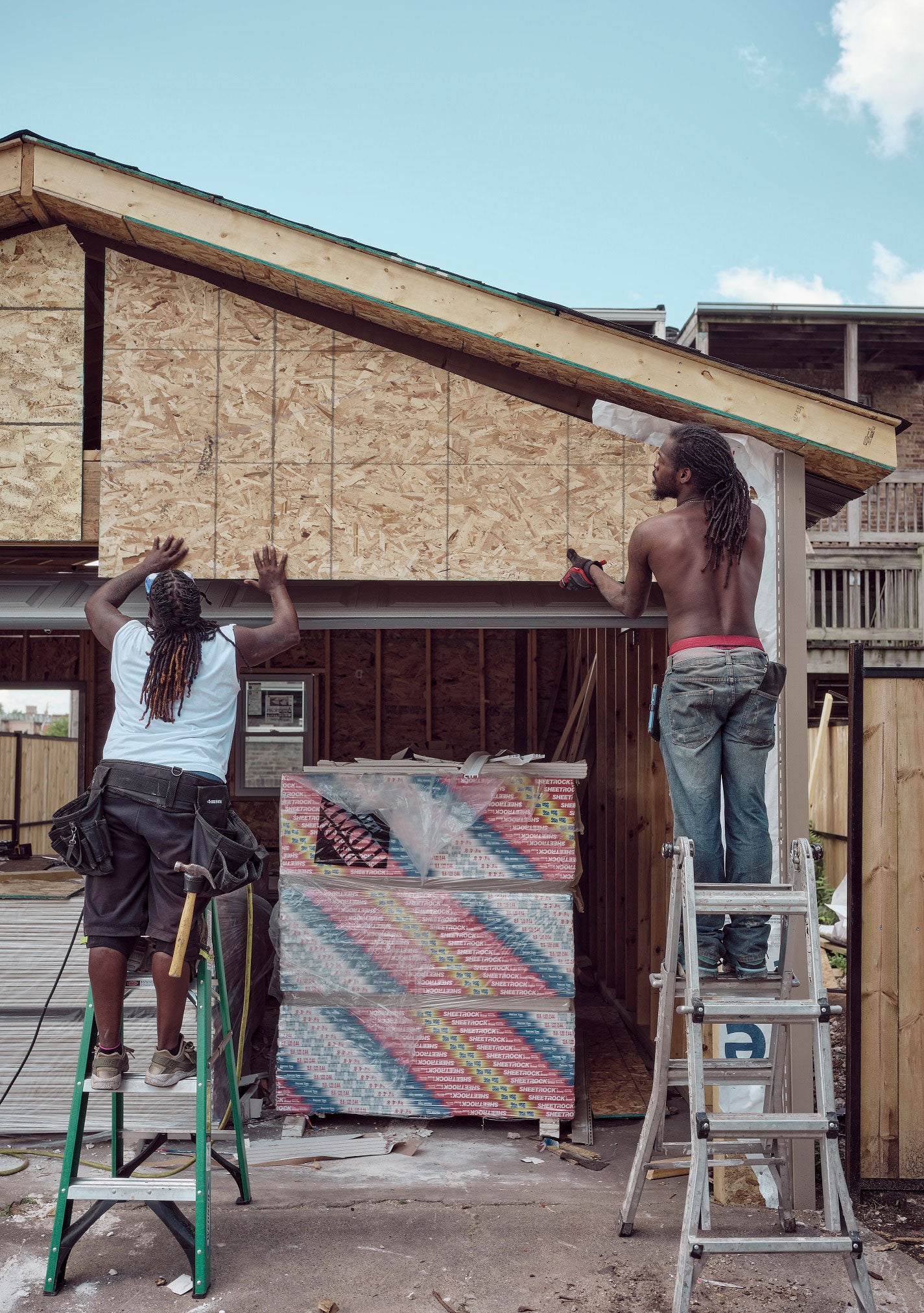The US entry in the Venice architecture biennale shuns grandiose buildings and starchitects
There’s often a gulf between the way we imagine ourselves and the truth about who we are. This year’s American showcase at the Venice architecture biennial offers a reality check to United States’ bombastic self-image.


There’s often a gulf between the way we imagine ourselves and the truth about who we are. This year’s American showcase at the Venice architecture biennial offers a reality check to United States’ bombastic self-image.
Ninety-one years ago, architects William Adams Delano and Chester Holmes Aldrich designed an American pavilion in Venice, a Palladian-style structure built with Istrian marble and pink brick. It has served as the permanent venue for US art and architecture exhibitions at the Venice biennial ever since. Delano’s and Aldrich’s notions of architectural beauty would be passed on for decades, down to former president Donald Trump’s ill-fated attempt to mandate that all new government buildings be designed in the classical style.
Now two architects are challenging this bygone fantasy. Paul Andersen and Paul Preissner, curators of this year’s American showcase at the Venice architecture biennial, have clad the fancy stone pavilion in cheap pine. The striking structure, which will be on display until November 21, is a demonstration of their conviction that swift, sloppy softwood construction is the true essence of American architecture.
“According to the last census, somewhere between 93% to 95% of all houses [in the US] are wood framed. It’s really how we build—everything else is an exception,” Andersen tells Quartz.
“It amends the 1930s American aspiration seeped in this idea of Palladianism and brings it to a domestic reality,” Preissner adds.

Wood framing, or “balloon framing,” is the skeletal structure of American homes. Distinct from European-style construction methods in which a building’s layout is mapped out in concrete or steel at the beginning of the process, Americans essentially erect a life-size 3D sketch of a home, making revisions and adjustments along the way. The process is fast, cheap, improvisational, and requires very little training on the part of builders.
“If you’ve ever toured softwood sites, you would’ve seen nails sticking through everywhere,” Preissner explained at a lecture at London’s Architectural Association School of Architecture in December. “There are always 700 nails where you would’ve just need one good screw.”
The origins of wood framing
The 1862 Homestead Act propelled the popularity of softwood construction. The law stipulated that anyone could claim 160-acre plots of public land as long as they built a house on the property and inhabited it for five years.
“[This] also required something that was easy to build. You couldn’t be bringing stone and bricks and heavy timber with you,” said Preissner. “These were able to be built by the families themselves and done pretty quickly…they just needed something on the land to prove they were on the land.”

Not much attention has been devoted to this uniquely American practice because wood frames are eventually covered with siding, cement, tar, stone, or finer woods. For Andersen and Preissner, stripping down those layers reveals the American ethos.
“[It evokes] an American population that is bored with tradition, distrustful of history, and kind of annoyed with experts,” Preissner said. “Like almost everything American, it comes from both a weird sublime attraction to the bucolic and a lot of lifting from Europe, then finding ways to make it cheaper and dumber.”
A mirror of the American psyche
Andersen and Preissner say they were a bit surprised that the US State Department selected their irreverent proposal.
“The basic idea of the giardini is for individual nations to present things together and have a kind of communion of ideas around a central theme,” explains Preissner, referring to the Venice’s Castello Garden, where the biennale has been held since 1895. “But if everyone is communing around these ideas they all share, it’s less fascinating.”
In a way, the timing for an exhibition about wood construction couldn’t have been more ideal. Pinewood has become a prized commodity recently due to the rise of new construction and home improvement projects last year. The huge demand has resulted in a global wood shortage. The price of softwood lumber, if you can find it, has tripled.

Andersen and Preissner, who both teach at the University of Illinois Chicago, have a shared love of the “anti-spectacular” and oft-overlooked aspects of the architecture practice like geofoam blocks, pre-fab steel, or bland structural glazed tiles. Wood framing, they observe, is the equalizing element of all American homes—from McMansions to tract housing.
“No amount of money can buy you a better 2×4 than the 2×4’s in the poorest neighborhood in town,” they write in the introduction to the exhibition. “This fundamental sameness paradoxically underlies the American culture of individuality, unifying all superficial differences. Buildings of every size and style are made of wood framing.”
“American framing in a way exposes these kind of superficialities through the fact that it’s so utterly cheap, it’s so common and ubiquitous,” Preissner points out. “It’s the kind of underlying structure that exposes the narcissism of all the crap that we end up spending our money on to imagine ourselves as different and unique individuals.”