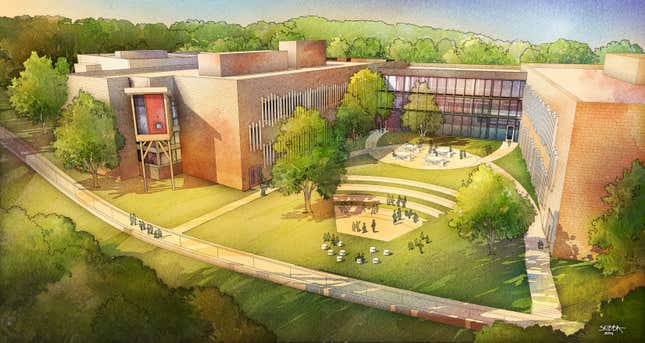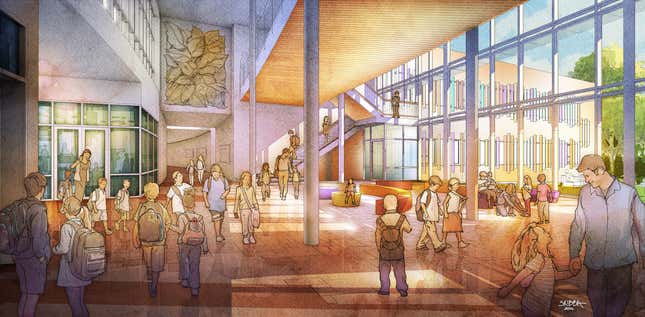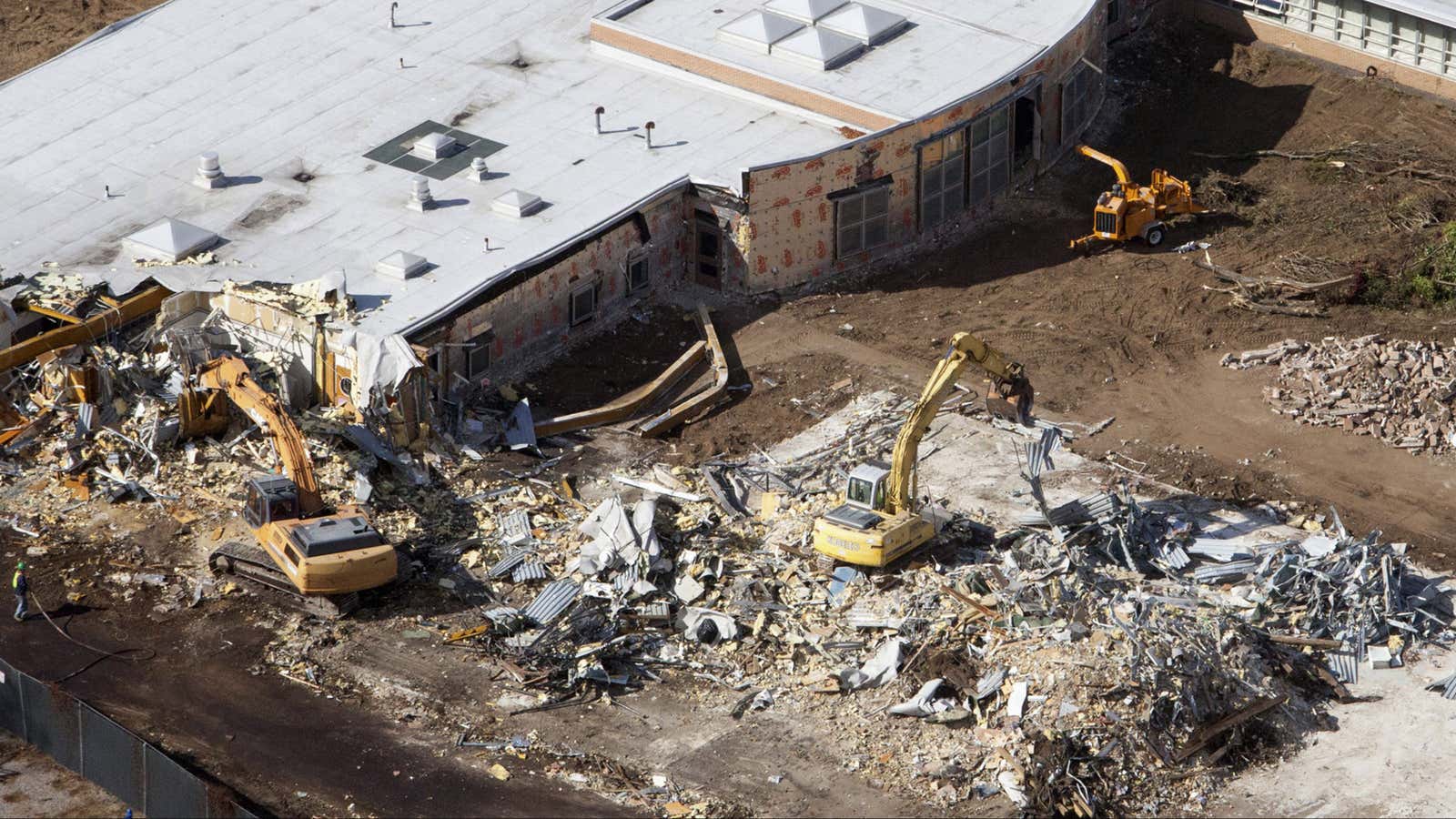For residents of Newtown, Connecticut, the small town devastated by a deadly school shooting nearly two years ago, replacing Sandy Hook Elementary School was going to require more than a tear-down and a simple redesign.
Working with the theme “We Choose Love,” the architecture firm Svigals + Partners met with 50 parents, school employees, and townspeople to design a new school that not only would be outfitted with tighter security measures but would be restorative to the town—to feel not like a fortress but a place of education and communal gathering. (Architects who rebuilt the library at Columbine High School in Colorado, the site of a 1999 school shooting, similarly found that for locals, the rebuilding process was a therapeutic part of relieving their grief.)
If all goes according to plan, the new Sandy Hook Elementary, a $50 million project funded by the state, will open to students in the fall of 2016. Here are some elements of the new design.
Segregated entryways and parking lots
Shaped like an “E” to maximize evacuation routes, the school will have only three entrances: one main entrance, plus one for pre-kindergarten and kindergarten students and one leading to public areas like the cafeteria and auditorium. The doorways will be reached by crossing bridges that are connected to the parking lots and bus drop-off areas. Though the bridges alone wouldn’t prevent an attacker from entering the school, they offer a good way for staff to monitor the traffic flow and notice if anybody looks out of place.
Staff and visitors will use different parking lots. Only cleared staff can gain entry into the staff parking lot. They will enter by key fob, freeing up security guards to focus more on visitors.

Maximizing mother nature
Rain runoff will be collected and used for gardens, that in addition to serving an educational purpose for students will, according to the designers, provide the comfort of a natural environment; they’ll also act as an additional barrier to the school.
The building will be tucked into the surrounding woods. Parts of the school will be elevated; this will allow teachers and staff members to have a better view not only of the trees but of what’s happening outside.
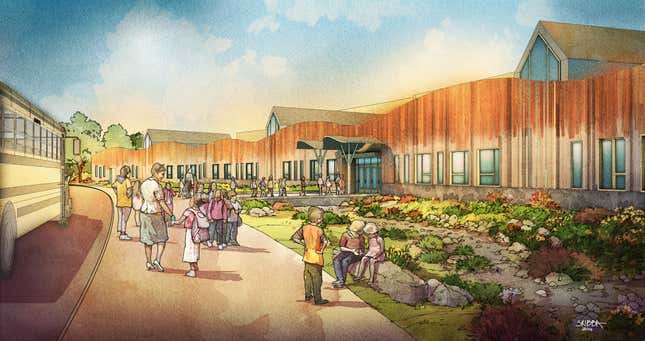
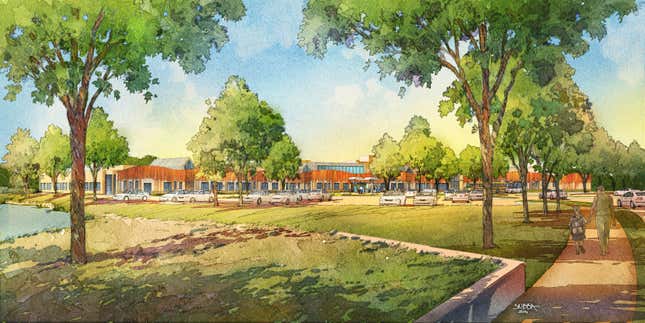
Internal restructuring
One thing the community wanted to keep from the old school’s design was its courtyard, so the designers incorporated three into the plan. But the interior will otherwise be very different. Administrative offices and communal spaces like the cafeteria, library, and music room will move to the front, where more adults could keep an eye on the entryways; classrooms, meanwhile, will be moved to the back, where trees (and fences lining the courtyards) provide a natural barricade.
The school also will feature doors that automatically lock from the inside and not just the outside, and high-impact glass windows (they’re not bullet-proof, though, because that can make it difficult for security officers to enter the building during emergencies). These kinds of “invisible security measure” are meant to offer protection while helping students, parents, and staff keep the focus on education.
