Last year, Google showed off its grand plans for a futuristic, glass-covered campus in Mountain View, California. But it scaled back its vision after the city limited the amount of office space granted to the company.
Now, we finally get a glimpse at the revised vision for the Google HQ addition. City planners this week unveiled a proposal that Google submitted on Feb. 12. The 34-slide deck reveals a high-tech, eco-friendly mixed-use project that combines office space and retail shops. Charleston East, as it’s called, will be just down the street from the renowned Googleplex.
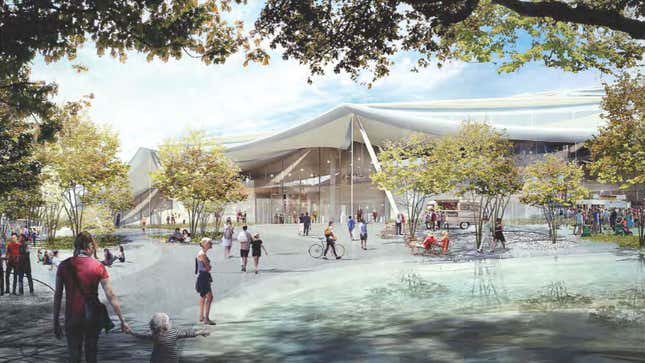
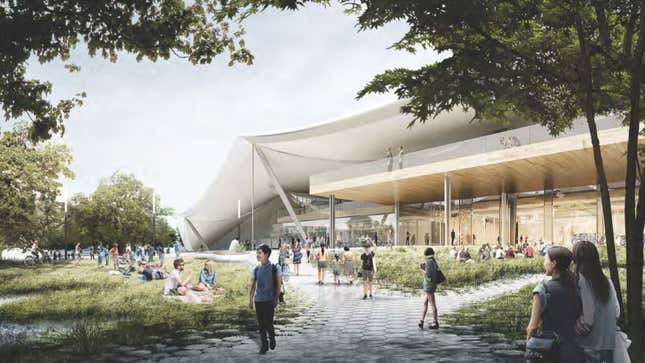
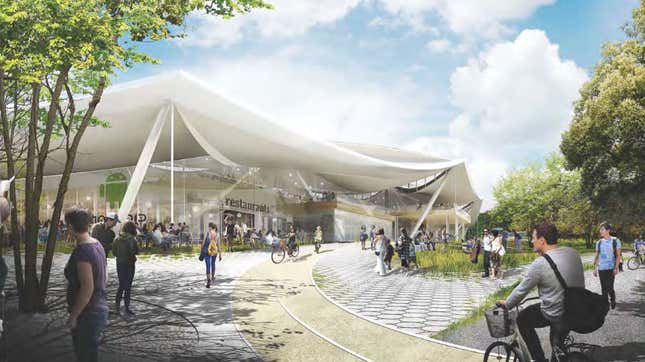
A hallmark of the new design is a “photovoltaic-integrated canopy skin” that generates renewable energy on site, though it is unclear how much energy the photovoltaics will produce. Solar energy aside, the canopy is designed to serve several other purposes: Google says it’ll help regulate air quality, light, and sound inside the building. Unlike the glass dome originally proposed last year, the canopy is silver, not clear, to deter birds from flying into the structure.
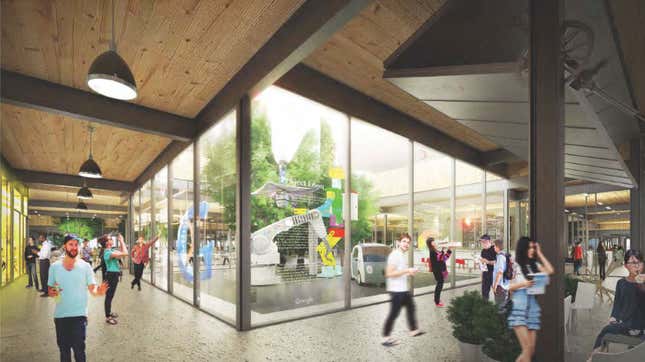
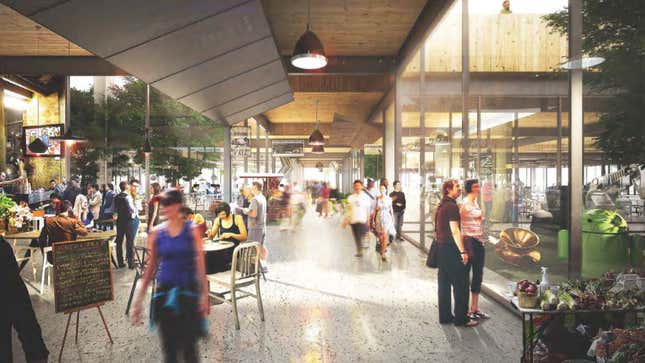
The ground level will have cafes and shops, and will be open to the public from dawn to dusk. The center of the space will remain flexible to accommodate pop-up shops and food trucks. The proposal also includes a “green loop” that connects pedestrians and cyclists to the Charleston Basin and Googleplex.
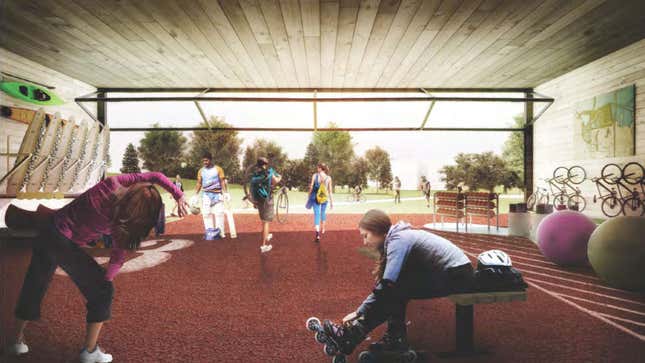
To preserve the surrounding environment, Google plans to remove nonnative trees, which it says will protect the burrowing owls that live nearby by making it hard for predatory raptors to perch. The landscaping will include valley oak and coast live oak; willow and cottonwood thickets; a mix of elderberry, California buckeye, hollyleaf cherry, and boxelder trees; as well as patches of grassland and wildflower meadows.
To show that Google has planned for practically every scenario, Charleston East is supposedly global warming-proof, too. By raising the grade of the site, the building will be completely protected from floods and rising sea levels, according to the proposal.




